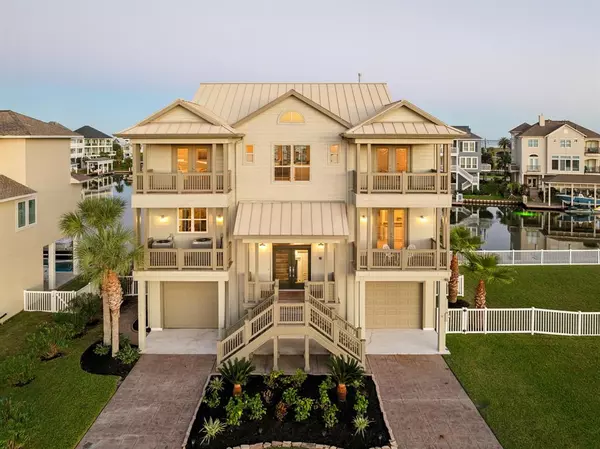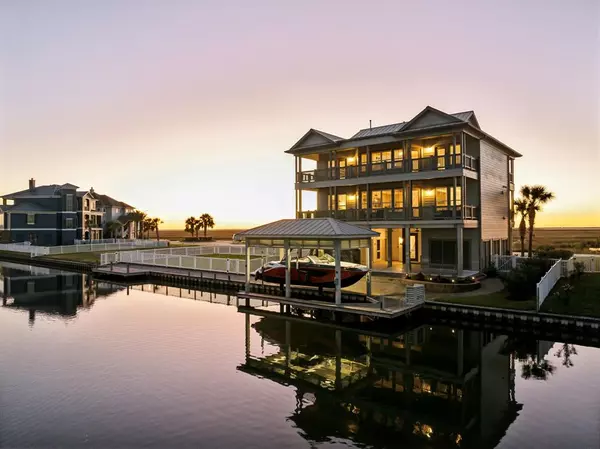
5 Beds
3.1 Baths
2,840 SqFt
5 Beds
3.1 Baths
2,840 SqFt
Key Details
Property Type Single Family Home
Listing Status Active
Purchase Type For Sale
Square Footage 2,840 sqft
Price per Sqft $404
Subdivision Harborwalk
MLS Listing ID 84018612
Style Traditional
Bedrooms 5
Full Baths 3
Half Baths 1
HOA Fees $3,276/ann
HOA Y/N 1
Year Built 2004
Annual Tax Amount $34,671
Tax Year 2023
Lot Size 0.312 Acres
Acres 0.312
Property Description
Location
State TX
County Galveston
Community Harborwalk
Area Harborwalk
Rooms
Bedroom Description En-Suite Bath,Primary Bed - 1st Floor,Split Plan,Walk-In Closet
Other Rooms Entry, Family Room, Formal Dining, Gameroom Up, Kitchen/Dining Combo, Utility Room in House
Master Bathroom Half Bath, Primary Bath: Double Sinks, Primary Bath: Jetted Tub, Primary Bath: Separate Shower, Secondary Bath(s): Tub/Shower Combo
Kitchen Breakfast Bar, Island w/ Cooktop, Kitchen open to Family Room, Pots/Pans Drawers, Under Cabinet Lighting
Interior
Interior Features Crown Molding, Dryer Included, Fire/Smoke Alarm, Refrigerator Included, Washer Included, Window Coverings
Heating Central Gas
Cooling Central Electric
Flooring Carpet, Slate, Tile, Wood
Fireplaces Number 1
Fireplaces Type Gaslog Fireplace
Exterior
Exterior Feature Back Yard, Back Yard Fenced, Balcony, Controlled Subdivision Access, Covered Patio/Deck, Patio/Deck, Porch, Private Driveway, Screened Porch, Side Yard, Sprinkler System
Garage Attached Garage
Garage Spaces 2.0
Waterfront Description Bay View,Boat House,Boat Lift,Boat Slip,Bulkhead,Canal Front,Canal View
Roof Type Metal
Accessibility Automatic Gate, Manned Gate
Private Pool No
Building
Lot Description Subdivision Lot, Water View, Waterfront
Dwelling Type Free Standing
Faces West
Story 2
Foundation On Stilts
Lot Size Range 1/4 Up to 1/2 Acre
Builder Name Wallrath Custom Homes
Sewer Public Sewer
Water Public Water
Structure Type Cement Board
New Construction No
Schools
Elementary Schools Hitchcock Primary/Stewart Elementary School
Middle Schools Crosby Middle School (Hitchcock)
High Schools Hitchcock High School
School District 26 - Hitchcock
Others
HOA Fee Include Clubhouse,Limited Access Gates,On Site Guard,Other,Recreational Facilities
Senior Community No
Restrictions Deed Restrictions
Tax ID 3821-0002-0006-000
Ownership Full Ownership
Energy Description Attic Vents,Ceiling Fans,Digital Program Thermostat,Storm Windows
Acceptable Financing Cash Sale, Conventional, VA
Tax Rate 2.7406
Disclosures Sellers Disclosure
Listing Terms Cash Sale, Conventional, VA
Financing Cash Sale,Conventional,VA
Special Listing Condition Sellers Disclosure


1001 West Loop South Suite 105, Houston, TX, 77027, United States






