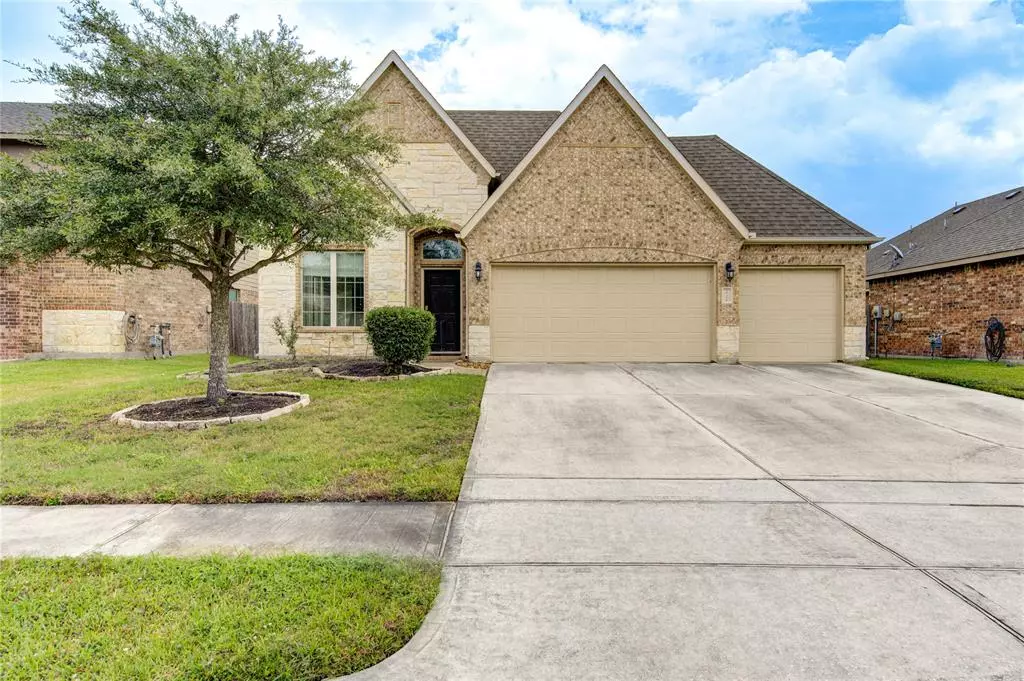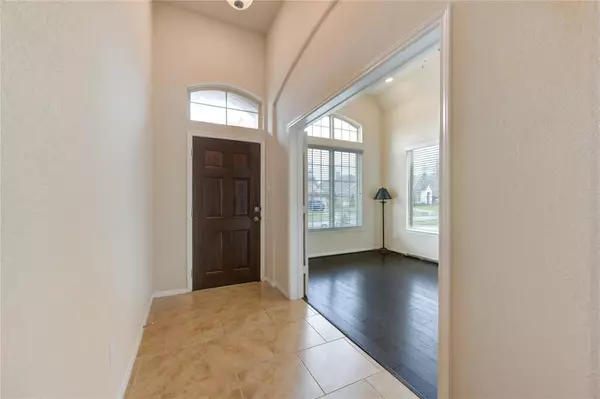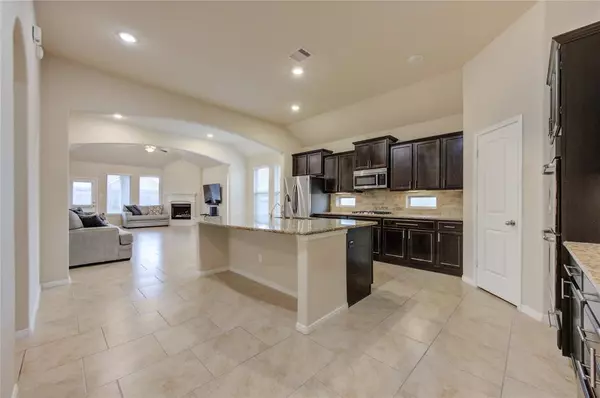
3 Beds
2 Baths
1,978 SqFt
3 Beds
2 Baths
1,978 SqFt
Key Details
Property Type Single Family Home
Sub Type Single Family Detached
Listing Status Active
Purchase Type For Rent
Square Footage 1,978 sqft
Subdivision Bridges/Lk Houston Sec 3
MLS Listing ID 58682676
Bedrooms 3
Full Baths 2
Rental Info Long Term
Year Built 2015
Available Date 2024-11-13
Lot Size 7,511 Sqft
Acres 0.1724
Property Description
The spacious island kitchen is a chef’s dream, open to the family room and breakfast area for an ideal layout. Enjoy a tasteful backsplash, under-cabinet lighting, and ample counter space, making this kitchen perfect for cooking and entertaining. The master suite is a true retreat, boasting tall ceilings and a luxurious bath with double vanities, granite countertops, and generous storage.
Don’t miss out on this thoughtfully designed home! Call today to schedule your private tour and see what makes this property special.
All Dimensions are estimated, please verify on your own. TV's and furniture are not included.
Location
State TX
County Harris
Area Atascocita South
Rooms
Bedroom Description En-Suite Bath,Walk-In Closet
Other Rooms 1 Living Area, Home Office/Study
Master Bathroom Primary Bath: Double Sinks, Primary Bath: Separate Shower, Primary Bath: Soaking Tub
Kitchen Island w/o Cooktop
Interior
Interior Features Dryer Included, Refrigerator Included, Washer Included
Heating Central Gas
Cooling Central Gas
Flooring Carpet, Tile, Vinyl Plank
Fireplaces Number 1
Appliance Dryer Included, Refrigerator, Washer Included
Exterior
Exterior Feature Back Yard, Back Yard Fenced, Patio/Deck
Garage Attached Garage
Garage Spaces 3.0
Private Pool No
Building
Lot Description Subdivision Lot
Story 1
Water Water District
New Construction No
Schools
Elementary Schools Lakeshore Elementary School
Middle Schools West Lake Middle School
High Schools Summer Creek High School
School District 29 - Humble
Others
Pets Allowed Case By Case Basis
Senior Community No
Restrictions Deed Restrictions
Tax ID 136-736-005-0015
Disclosures No Disclosures
Special Listing Condition No Disclosures
Pets Description Case By Case Basis


1001 West Loop South Suite 105, Houston, TX, 77027, United States






