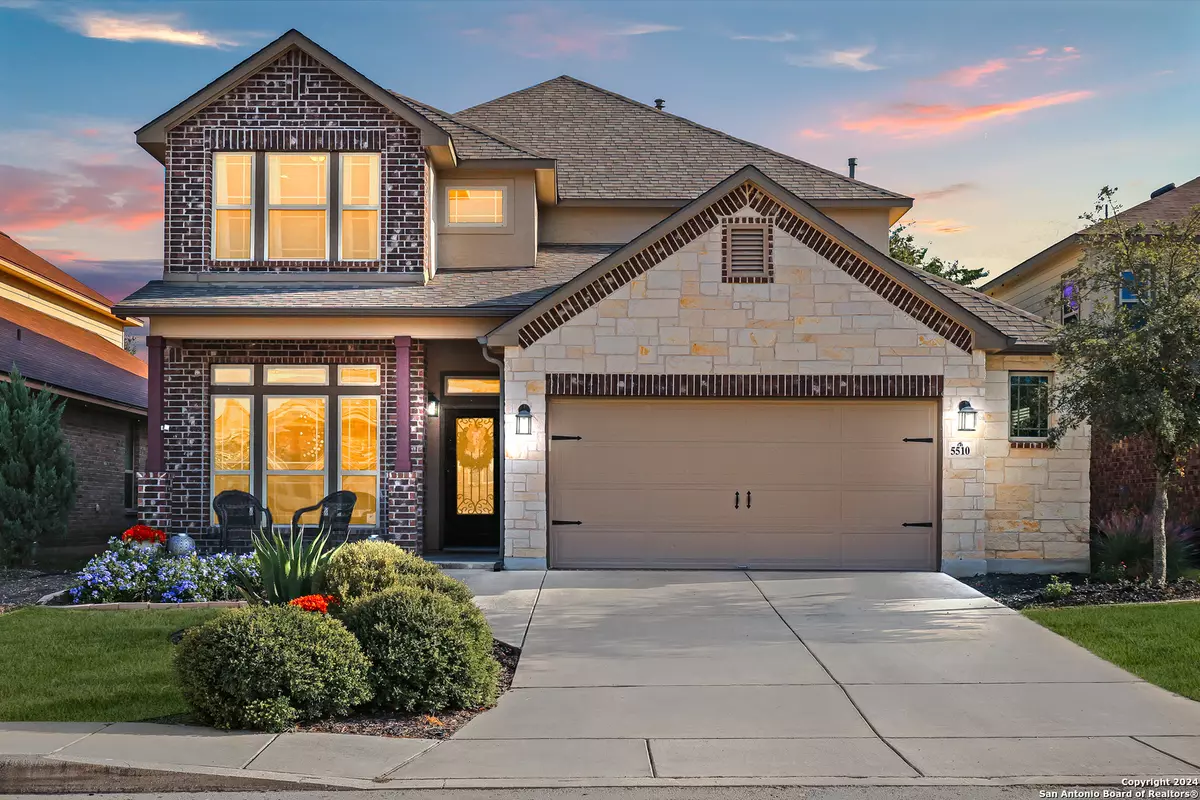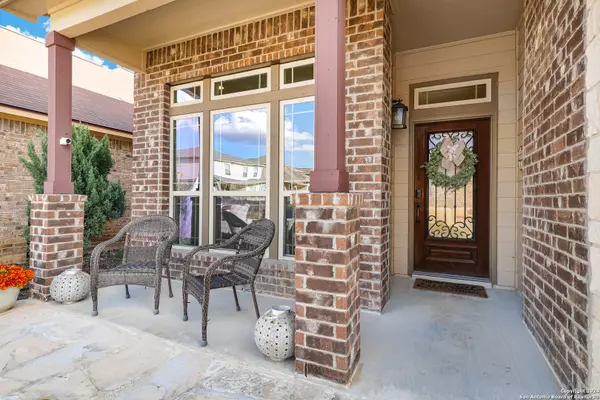
4 Beds
4 Baths
2,735 SqFt
4 Beds
4 Baths
2,735 SqFt
Key Details
Property Type Single Family Home
Sub Type Single Residential
Listing Status Pending
Purchase Type For Sale
Square Footage 2,735 sqft
Price per Sqft $171
Subdivision Wortham Oaks
MLS Listing ID 1818472
Style Two Story
Bedrooms 4
Full Baths 3
Half Baths 1
Construction Status Pre-Owned
HOA Fees $740/ann
Year Built 2015
Annual Tax Amount $8,315
Tax Year 2024
Lot Size 6,011 Sqft
Property Description
Location
State TX
County Bexar
Area 1804
Rooms
Master Bathroom Main Level 7X11 Tub/Shower Separate, Double Vanity
Master Bedroom Main Level 15X13 DownStairs, Walk-In Closet, Ceiling Fan, Full Bath
Bedroom 2 2nd Level 10X13
Bedroom 3 2nd Level 14X12
Bedroom 4 2nd Level 15X12
Dining Room Main Level 10X11
Kitchen Main Level 8X15
Family Room Main Level 17X15
Interior
Heating Heat Pump
Cooling One Central
Flooring Carpeting, Ceramic Tile, Stained Concrete
Inclusions Ceiling Fans, Chandelier, Washer Connection, Dryer Connection, Self-Cleaning Oven, Microwave Oven, Stove/Range, Gas Cooking, Disposal, Dishwasher, Water Softener (owned), Vent Fan, Smoke Alarm, Pre-Wired for Security, Gas Water Heater, Garage Door Opener, Carbon Monoxide Detector, Private Garbage Service
Heat Source Natural Gas
Exterior
Exterior Feature Patio Slab, Covered Patio, Deck/Balcony, Privacy Fence, Double Pane Windows, Has Gutters, Mature Trees
Garage Two Car Garage
Pool In Ground Pool
Amenities Available Controlled Access, Pool, Park/Playground, BBQ/Grill, Basketball Court
Waterfront No
Roof Type Composition
Private Pool Y
Building
Lot Description On Greenbelt
Faces North
Foundation Slab
Sewer City
Water City
Construction Status Pre-Owned
Schools
Elementary Schools Wortham Oaks
Middle Schools Kitty Hawk
High Schools Veterans Memorial
School District Judson
Others
Miscellaneous Builder 10-Year Warranty
Acceptable Financing Conventional, FHA, VA, Cash
Listing Terms Conventional, FHA, VA, Cash

1001 West Loop South Suite 105, Houston, TX, 77027, United States






