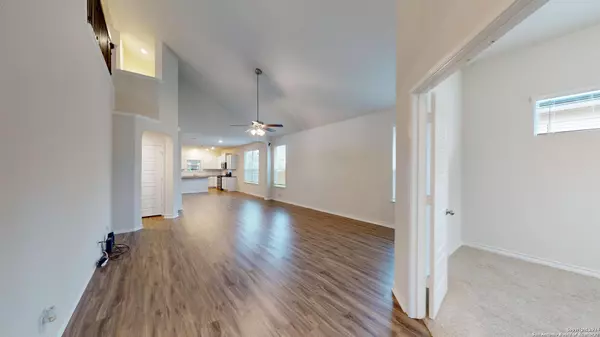
4 Beds
3 Baths
2,702 SqFt
4 Beds
3 Baths
2,702 SqFt
Key Details
Property Type Single Family Home
Sub Type Single Residential
Listing Status Pending
Purchase Type For Sale
Square Footage 2,702 sqft
Price per Sqft $148
Subdivision Saratoga - Guadalupe County
MLS Listing ID 1820532
Style Two Story
Bedrooms 4
Full Baths 3
Construction Status Pre-Owned
HOA Fees $355
Year Built 2020
Annual Tax Amount $8,527
Tax Year 2023
Lot Size 6,969 Sqft
Property Description
Location
State TX
County Guadalupe
Area 2705
Rooms
Master Bathroom Main Level 15X8 Tub/Shower Separate, Double Vanity
Master Bedroom Main Level 17X13 DownStairs, Ceiling Fan, Full Bath
Bedroom 2 Main Level 11X11
Bedroom 3 Main Level 11X12
Bedroom 4 2nd Level 13X13
Living Room Main Level 21X16
Dining Room Main Level 13X12
Kitchen Main Level 14X11
Study/Office Room Main Level 13X11
Interior
Heating Central
Cooling One Central
Flooring Carpeting, Laminate
Inclusions Ceiling Fans, Washer Connection, Dryer Connection, Microwave Oven, Stove/Range, Gas Cooking, Disposal, Dishwasher
Heat Source Electric
Exterior
Exterior Feature Deck/Balcony, Privacy Fence, Sprinkler System
Garage Two Car Garage
Pool None
Amenities Available Pool, Park/Playground
Waterfront No
Roof Type Composition
Private Pool N
Building
Lot Description On Greenbelt, Level
Foundation Slab
Sewer City
Water City
Construction Status Pre-Owned
Schools
Elementary Schools Green Valley
Middle Schools Dobie J. Frank
High Schools Steele
School District Schertz-Cibolo-Universal City Isd
Others
Acceptable Financing Conventional, FHA, VA, Cash
Listing Terms Conventional, FHA, VA, Cash

1001 West Loop South Suite 105, Houston, TX, 77027, United States






