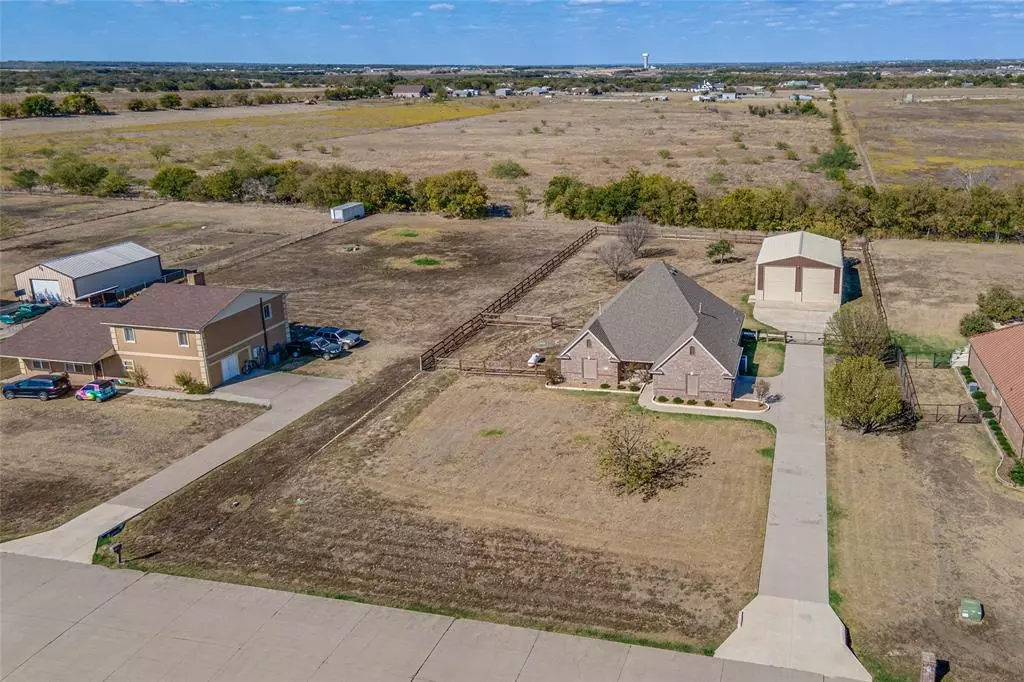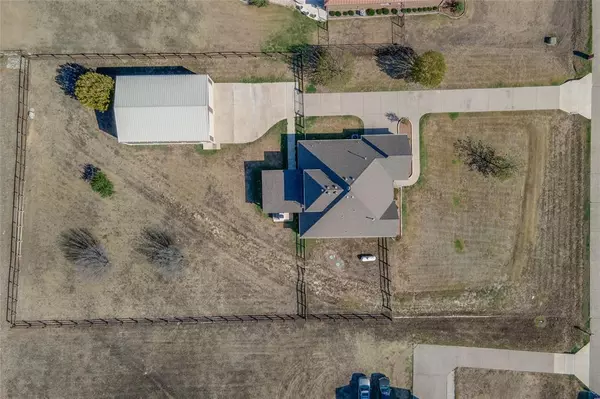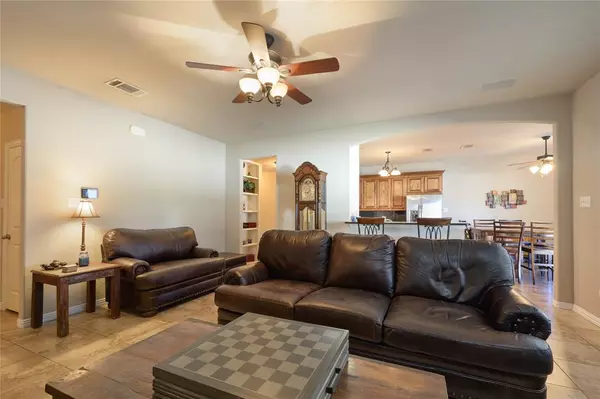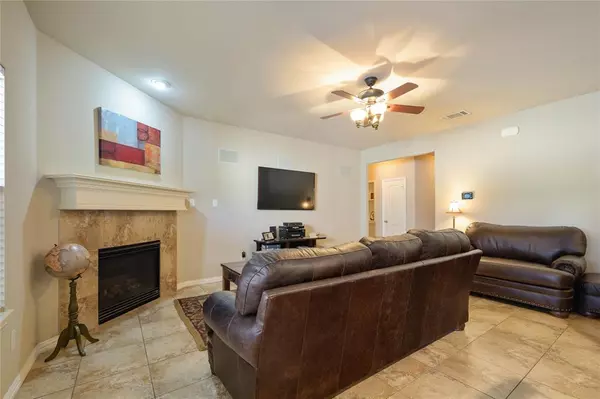
3 Beds
3 Baths
2,194 SqFt
3 Beds
3 Baths
2,194 SqFt
Key Details
Property Type Single Family Home
Sub Type Single Family Residence
Listing Status Active
Purchase Type For Sale
Square Footage 2,194 sqft
Price per Sqft $268
Subdivision Huntwick Estate Ph 1B
MLS Listing ID 20760947
Bedrooms 3
Full Baths 2
Half Baths 1
HOA Y/N None
Year Built 2007
Annual Tax Amount $4,992
Lot Size 1.023 Acres
Acres 1.023
Property Description
Location
State TX
County Denton
Direction I35N to FM 407 West to FM 156 South to John Wiley Road to Boss Range Road to Pheasant Run
Rooms
Dining Room 1
Interior
Interior Features Cable TV Available, Decorative Lighting, Eat-in Kitchen, Flat Screen Wiring, Granite Counters, High Speed Internet Available, Open Floorplan, Pantry, Vaulted Ceiling(s), Walk-In Closet(s)
Heating Central, Propane
Cooling Ceiling Fan(s), Central Air
Flooring Carpet, Ceramic Tile
Fireplaces Number 2
Fireplaces Type Decorative, Family Room, Gas, Gas Logs, Outside, Wood Burning
Appliance Dishwasher, Disposal, Electric Range, Gas Cooktop, Microwave, Double Oven
Heat Source Central, Propane
Laundry Utility Room, Full Size W/D Area, Washer Hookup, None
Exterior
Exterior Feature Balcony, Covered Patio/Porch, Rain Gutters, RV/Boat Parking, Storage
Garage Spaces 2.0
Fence Back Yard, Fenced, Wood
Utilities Available Aerobic Septic, Cable Available, City Water, Septic
Roof Type Composition
Total Parking Spaces 2
Garage Yes
Building
Lot Description Few Trees, Interior Lot, Landscaped, Lrg. Backyard Grass, Sprinkler System, Subdivision
Story Two
Foundation Slab
Level or Stories Two
Schools
Elementary Schools Justin
Middle Schools Pike
High Schools Northwest
School District Northwest Isd
Others
Ownership William Polischeck and Nickolas Polischeck
Acceptable Financing Cash, Conventional, FHA, VA Loan
Listing Terms Cash, Conventional, FHA, VA Loan


1001 West Loop South Suite 105, Houston, TX, 77027, United States






