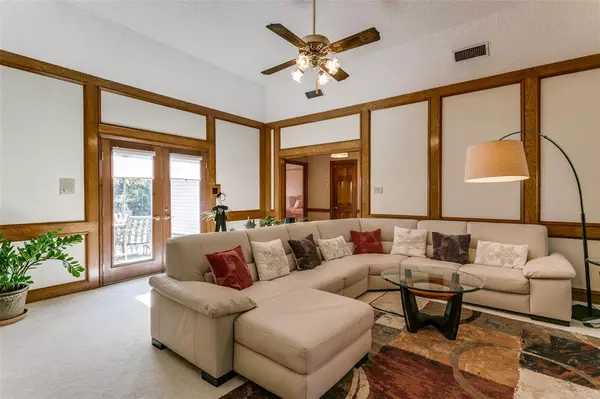
3 Beds
3 Baths
2,239 SqFt
3 Beds
3 Baths
2,239 SqFt
Key Details
Property Type Single Family Home
Sub Type Single Family Residence
Listing Status Active
Purchase Type For Sale
Square Footage 2,239 sqft
Price per Sqft $200
Subdivision Mayfair Hills Add
MLS Listing ID 20760935
Style Traditional
Bedrooms 3
Full Baths 2
Half Baths 1
HOA Y/N None
Year Built 1983
Annual Tax Amount $8,872
Lot Size 9,583 Sqft
Acres 0.22
Property Description
It will be easy to create lasting memories in your new home. Come take a look today before it's gone!
Location
State TX
County Tarrant
Community Curbs, Sidewalks
Direction From 183, exit Brown Trail. Head north. Right on Shady Lake Drive. Home on right.
Rooms
Dining Room 2
Interior
Interior Features Built-in Features, Cable TV Available, Decorative Lighting, Eat-in Kitchen, High Speed Internet Available, Loft, Natural Woodwork, Vaulted Ceiling(s), Wainscoting, Walk-In Closet(s), Wet Bar
Heating Natural Gas
Cooling Attic Fan, Ceiling Fan(s), Central Air, Electric, Roof Turbine(s)
Flooring Carpet, Ceramic Tile, Hardwood
Fireplaces Number 1
Fireplaces Type Decorative, Gas, Gas Starter, Living Room, Wood Burning
Equipment Intercom, Irrigation Equipment
Appliance Dishwasher, Disposal, Electric Cooktop, Electric Oven, Electric Water Heater, Gas Water Heater, Microwave, Plumbed For Gas in Kitchen
Heat Source Natural Gas
Exterior
Exterior Feature Rain Gutters, RV/Boat Parking, Storage, Uncovered Courtyard
Garage Spaces 2.0
Fence Wood
Pool In Ground, Outdoor Pool
Community Features Curbs, Sidewalks
Utilities Available Asphalt, Cable Available, City Sewer, City Water, Concrete, Curbs, Electricity Available, Electricity Connected, Individual Gas Meter, Individual Water Meter, Natural Gas Available, Phone Available, Sidewalk, Underground Utilities
Roof Type Composition
Parking Type Additional Parking, Driveway, Garage, Garage Door Opener, Garage Faces Rear, RV Access/Parking
Total Parking Spaces 2
Garage Yes
Private Pool 1
Building
Lot Description Interior Lot, Landscaped, Many Trees, No Backyard Grass, Sprinkler System, Subdivision
Story Two
Foundation Slab
Level or Stories Two
Structure Type Brick
Schools
Elementary Schools Shadybrook
High Schools Bell
School District Hurst-Euless-Bedford Isd
Others
Restrictions No Known Restriction(s)
Ownership See Agent
Acceptable Financing Cash, Conventional, FHA, VA Loan
Listing Terms Cash, Conventional, FHA, VA Loan
Special Listing Condition Survey Available


1001 West Loop South Suite 105, Houston, TX, 77027, United States






