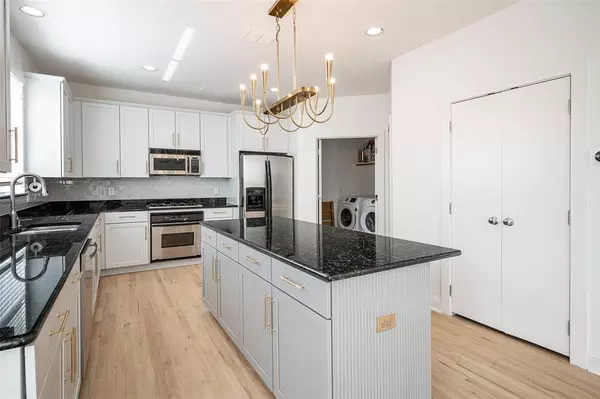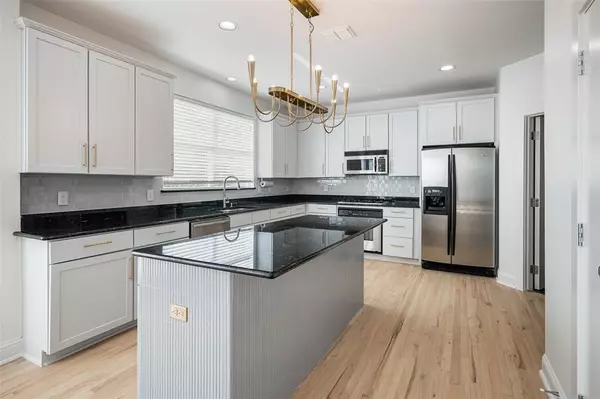
3 Beds
3 Baths
2,486 SqFt
3 Beds
3 Baths
2,486 SqFt
Key Details
Property Type Single Family Home
Sub Type Single Family Residence
Listing Status Active
Purchase Type For Rent
Square Footage 2,486 sqft
Subdivision Alcott Street
MLS Listing ID 20761956
Style Contemporary/Modern
Bedrooms 3
Full Baths 2
Half Baths 1
PAD Fee $1
HOA Y/N None
Year Built 2003
Lot Size 4,268 Sqft
Acres 0.098
Property Description
.Landlord to pay for lawn maintenance
Location
State TX
County Dallas
Direction Go east of Fitzhugh from 75 & then left (North )on Alcott. 4919 Alcott will be on your right
Rooms
Dining Room 1
Interior
Interior Features Decorative Lighting, Double Vanity, Eat-in Kitchen, Granite Counters, High Speed Internet Available, Kitchen Island, Natural Woodwork, Open Floorplan, Pantry, Walk-In Closet(s)
Heating Central, Natural Gas
Cooling Ceiling Fan(s), Central Air, Electric
Flooring Ceramic Tile, Wood
Fireplaces Number 1
Fireplaces Type Gas Logs
Appliance Dishwasher, Disposal, Gas Cooktop, Microwave
Heat Source Central, Natural Gas
Laundry Utility Room, Full Size W/D Area
Exterior
Garage Spaces 2.0
Fence Wood
Utilities Available Cable Available, City Sewer, City Water, Individual Gas Meter
Roof Type Composition
Total Parking Spaces 2
Garage Yes
Building
Story Three Or More
Foundation Slab
Level or Stories Three Or More
Schools
Elementary Schools Milam
Middle Schools Spence
High Schools North Dallas
School District Dallas Isd
Others
Pets Allowed Yes, Breed Restrictions, Dogs OK
Restrictions No Smoking,No Waterbeds,Pet Restrictions
Ownership Agent
Pets Description Yes, Breed Restrictions, Dogs OK


1001 West Loop South Suite 105, Houston, TX, 77027, United States






