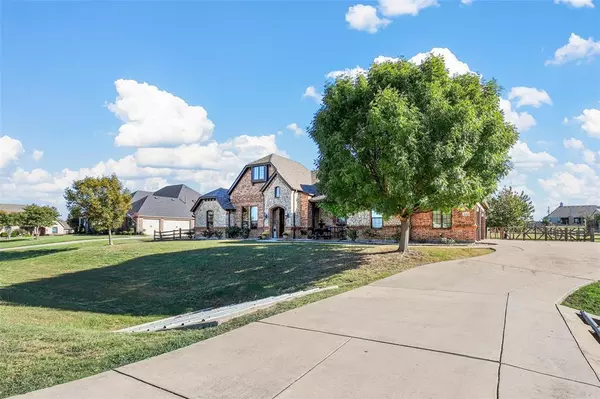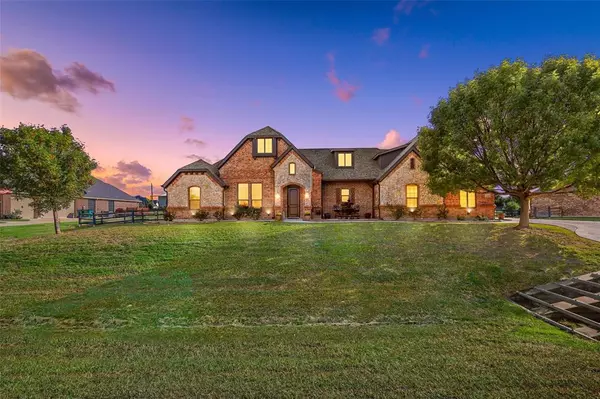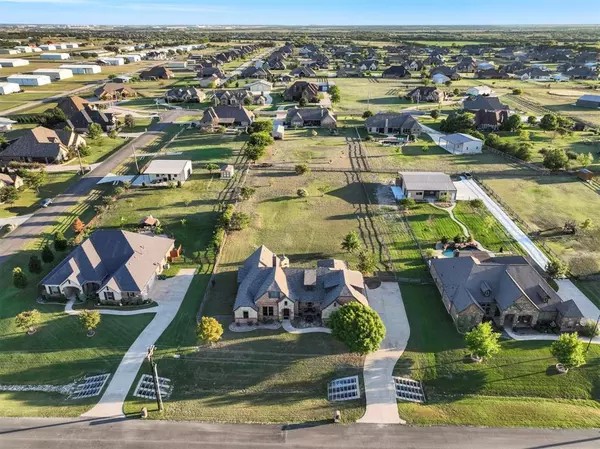
4 Beds
3 Baths
3,274 SqFt
4 Beds
3 Baths
3,274 SqFt
Key Details
Property Type Single Family Home
Sub Type Single Family Residence
Listing Status Active
Purchase Type For Sale
Square Footage 3,274 sqft
Price per Sqft $241
Subdivision Avery Ranch
MLS Listing ID 20747429
Bedrooms 4
Full Baths 3
HOA Fees $350/ann
HOA Y/N Mandatory
Year Built 2008
Annual Tax Amount $10,005
Lot Size 1.002 Acres
Acres 1.002
Property Description
Location
State TX
County Denton
Direction From 156 in Justin go West on 407 to Avery Ranch. Turn left into sub-division and right on Kira Lane, home is on the left.
Rooms
Dining Room 1
Interior
Interior Features Cable TV Available, Cathedral Ceiling(s), Eat-in Kitchen, Granite Counters, High Speed Internet Available, Kitchen Island, Pantry, Sound System Wiring, Walk-In Closet(s)
Heating Central, Electric
Cooling Central Air, Electric
Flooring Carpet, Ceramic Tile
Fireplaces Number 2
Fireplaces Type Decorative, Electric
Appliance Dishwasher, Disposal, Electric Cooktop, Microwave, Double Oven
Heat Source Central, Electric
Exterior
Garage Spaces 2.0
Utilities Available Aerobic Septic, Cable Available, Co-op Electric
Roof Type Composition
Total Parking Spaces 2
Garage Yes
Building
Story One
Foundation Slab
Level or Stories One
Schools
Elementary Schools Justin
Middle Schools Pike
High Schools Northwest
School District Northwest Isd
Others
Ownership See instructions


1001 West Loop South Suite 105, Houston, TX, 77027, United States






