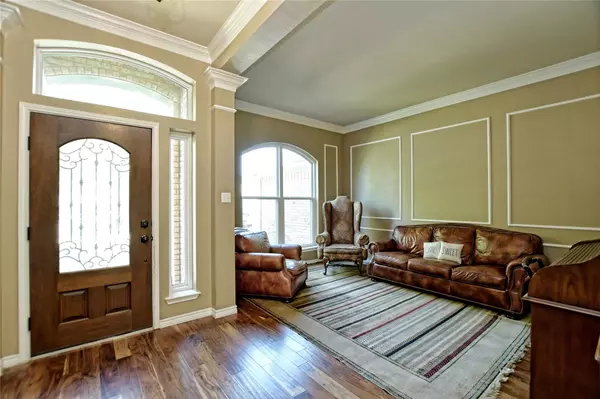
3 Beds
2 Baths
2,324 SqFt
3 Beds
2 Baths
2,324 SqFt
Key Details
Property Type Single Family Home
Sub Type Single Family Residence
Listing Status Active Under Contract
Purchase Type For Sale
Square Footage 2,324 sqft
Price per Sqft $191
Subdivision Forest Creek Ph 01 Sec 02
MLS Listing ID 5086091
Style Single level Floor Plan
Bedrooms 3
Full Baths 2
HOA Fees $206/qua
HOA Y/N Yes
Originating Board actris
Year Built 1994
Annual Tax Amount $8,754
Tax Year 2024
Lot Size 9,844 Sqft
Acres 0.226
Property Description
Welcome to 2905 Cascade Cove, a delightful residence nestled in the heart of Round Rock, Texas. This beautifully maintained home features a spacious open floor plan, perfect for both relaxing and entertaining.
**Key Features:**
- **Spacious Living Area:** The inviting living room boasts abundant natural light and flows seamlessly into the dining area, creating an ideal space for family gatherings.
- **Modern Kitchen:** The well-appointed kitchen is equipped with stainless steel appliances, granite countertops, and ample cabinetry, making it a chef's dream.
- **Serene Bedrooms:** This home offers three generously sized bedrooms, including a master suite with a private ensuite bathroom and walk-in closet.
- **Outdoor Oasis:** Step outside to the backyard retreat, featuring a covered patio and lush landscaping, perfect for outdoor dining or simply enjoying the Texas sunshine.
**Convenient Location:** Situated in a friendly neighborhood, you're just minutes away from local parks, shopping, and dining options, with easy access to major highways for commuting.
This charming property is perfect for anyone looking to enjoy the vibrant Round Rock community. Don’t miss your chance to make this house your home! Schedule a showing today!
Location
State TX
County Williamson
Rooms
Main Level Bedrooms 3
Interior
Interior Features Built-in Features, Ceiling Fan(s), Granite Counters, Double Vanity, Entrance Foyer, Kitchen Island, No Interior Steps, Open Floorplan, Pantry, Primary Bedroom on Main, Recessed Lighting, Walk-In Closet(s)
Heating Central, Fireplace(s), Natural Gas
Cooling Central Air
Flooring Carpet, Tile, Wood
Fireplaces Number 2
Fireplaces Type Bedroom, Great Room
Fireplace No
Appliance Built-In Oven(s), Cooktop, Dishwasher, Disposal, Electric Cooktop, Microwave
Exterior
Exterior Feature Gutters Full, Private Yard
Garage Spaces 2.0
Fence Back Yard, Gate, Wood, Wrought Iron
Pool None
Community Features Park, Pool, Tennis Court(s)
Utilities Available Electricity Available, Natural Gas Available
Waterfront Description None
View Neighborhood
Roof Type Composition,Shingle
Porch Rear Porch
Total Parking Spaces 4
Private Pool No
Building
Lot Description Back Yard, Front Yard, Level, Near Golf Course, Trees-Large (Over 40 Ft)
Faces Northeast
Foundation Slab
Sewer Public Sewer
Water MUD
Level or Stories One
Structure Type Brick,Frame,Masonry – All Sides
New Construction No
Schools
Elementary Schools Forest Creek
Middle Schools Ridgeview
High Schools Cedar Ridge
School District Round Rock Isd
Others
HOA Fee Include Common Area Maintenance
Special Listing Condition Standard

1001 West Loop South Suite 105, Houston, TX, 77027, United States






