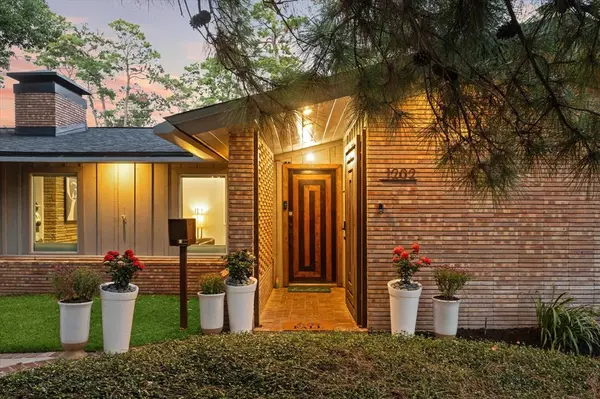
2 Beds
2 Baths
2,066 SqFt
2 Beds
2 Baths
2,066 SqFt
Key Details
Property Type Single Family Home
Listing Status Pending
Purchase Type For Sale
Square Footage 2,066 sqft
Price per Sqft $667
Subdivision Ridgeley Place
MLS Listing ID 89844207
Style Contemporary/Modern,English,Other Style,Ranch,Traditional
Bedrooms 2
Full Baths 2
Year Built 1955
Annual Tax Amount $21,309
Tax Year 2023
Lot Size 0.482 Acres
Acres 0.4821
Property Description
Location
State TX
County Harris
Area Memorial Villages
Rooms
Bedroom Description All Bedrooms Down,Walk-In Closet
Other Rooms Den, Formal Living, Home Office/Study, Kitchen/Dining Combo, Living Area - 1st Floor
Master Bathroom Full Secondary Bathroom Down, Primary Bath: Double Sinks, Primary Bath: Separate Shower, Primary Bath: Soaking Tub, Secondary Bath(s): Separate Shower, Vanity Area
Den/Bedroom Plus 3
Kitchen Breakfast Bar, Island w/ Cooktop, Pots/Pans Drawers, Soft Closing Cabinets, Soft Closing Drawers
Interior
Interior Features High Ceiling, Wired for Sound
Heating Central Gas, Zoned
Cooling Central Electric, Zoned
Flooring Stone, Wood
Fireplaces Number 1
Fireplaces Type Gas Connections, Gaslog Fireplace
Exterior
Exterior Feature Back Yard, Back Yard Fenced, Covered Patio/Deck, Exterior Gas Connection, Fully Fenced, Outdoor Fireplace, Patio/Deck, Private Driveway, Side Yard, Sprinkler System
Garage Oversized Garage
Garage Spaces 3.0
Garage Description Additional Parking, Auto Garage Door Opener, Double-Wide Driveway, Extra Driveway, Workshop
Roof Type Composition
Street Surface Concrete
Private Pool No
Building
Lot Description Subdivision Lot, Wooded
Dwelling Type Free Standing
Faces West
Story 1
Foundation Slab
Lot Size Range 1/2 Up to 1 Acre
Sewer Public Sewer
Water Public Water
Structure Type Brick,Cement Board
New Construction No
Schools
Elementary Schools Valley Oaks Elementary School
Middle Schools Spring Branch Middle School (Spring Branch)
High Schools Memorial High School (Spring Branch)
School District 49 - Spring Branch
Others
Senior Community No
Restrictions Deed Restrictions,Restricted
Tax ID 077-137-002-0023
Ownership Full Ownership
Energy Description Generator,High-Efficiency HVAC,Tankless/On-Demand H2O Heater
Acceptable Financing Cash Sale, Conventional
Tax Rate 2.1744
Disclosures Sellers Disclosure
Listing Terms Cash Sale, Conventional
Financing Cash Sale,Conventional
Special Listing Condition Sellers Disclosure


1001 West Loop South Suite 105, Houston, TX, 77027, United States






