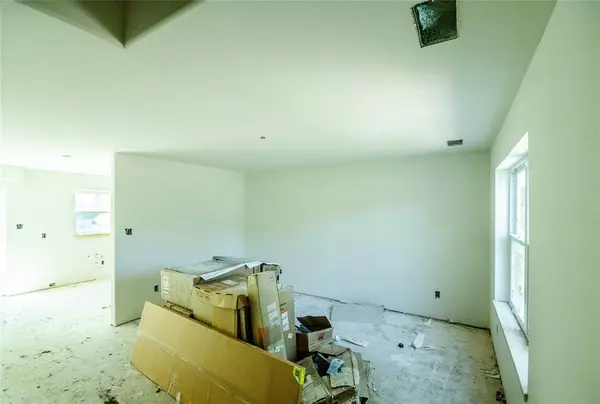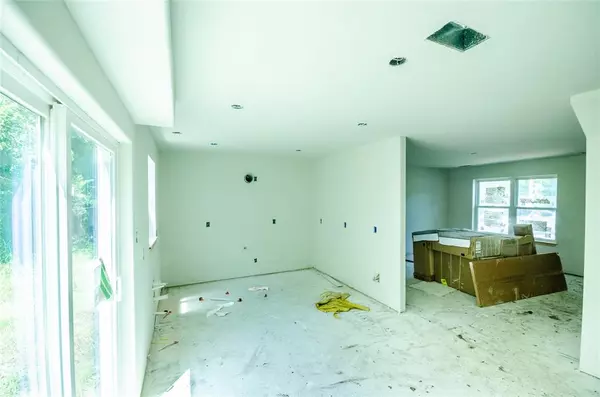
4 Beds
3 Baths
1,420 SqFt
4 Beds
3 Baths
1,420 SqFt
Key Details
Property Type Single Family Home
Sub Type Single Family Residence
Listing Status Active
Purchase Type For Sale
Square Footage 1,420 sqft
Price per Sqft $211
MLS Listing ID 20743649
Style Traditional
Bedrooms 4
Full Baths 2
Half Baths 1
HOA Y/N None
Year Built 2024
Annual Tax Amount $758
Lot Size 6,011 Sqft
Acres 0.138
Property Description
Welcome to your dream home! This brand-new construction boasts 4 bedrooms, 3 baths, & a desirable floorplan that caters to both comfort and style. No HOA: Enjoy the freedom of a no HOA community. Attached 2-Car Garage: Ample space for vehicles and storage. Open Concept Living: Seamless integration of the kitchen, dining, and living areas. Perfect for entertaining. Gorgeous Kitchen: Premium flooring, ample cabinet space, and plenty of countertops. The kitchen flows into the living area, creating a warm atmosphere. Primary Bedroom with En-Suite Bath: Spacious and luxurious, providing a private sanctuary. Near the upcoming $30 billion Texas Instruments chip factory, set to bring 3,000 jobs. This is the largest economic development project in Texas history, promising growth & stability. Investment Potential: Modern living and a strategic investment. Don’t miss this exceptional property in Sherman TX.
Location
State TX
County Grayson
Direction From US-75 N, Exit onto S Sam Rayburn Fwy, East on E Lamar St, The Destination will be on the right
Rooms
Dining Room 1
Interior
Interior Features Cable TV Available, Eat-in Kitchen, High Speed Internet Available, Walk-In Closet(s)
Heating Central, Natural Gas
Cooling Ceiling Fan(s), Central Air, Electric
Flooring Ceramic Tile, Laminate
Appliance Dishwasher, Disposal, Gas Range, Gas Water Heater, Microwave, Plumbed For Gas in Kitchen
Heat Source Central, Natural Gas
Exterior
Garage Spaces 2.0
Utilities Available Cable Available, City Sewer, City Water, Electricity Connected, Individual Gas Meter, Individual Water Meter, Natural Gas Available, Phone Available
Roof Type Composition
Total Parking Spaces 2
Garage Yes
Building
Lot Description Interior Lot, Lrg. Backyard Grass, Many Trees
Story Two
Foundation Slab
Level or Stories Two
Structure Type Siding,Wood
Schools
Elementary Schools Dillingham
Middle Schools Sherman
High Schools Sherman
School District Sherman Isd
Others
Ownership PadHousing
Acceptable Financing Cash, Conventional, FHA, Fixed, VA Loan
Listing Terms Cash, Conventional, FHA, Fixed, VA Loan


1001 West Loop South Suite 105, Houston, TX, 77027, United States






