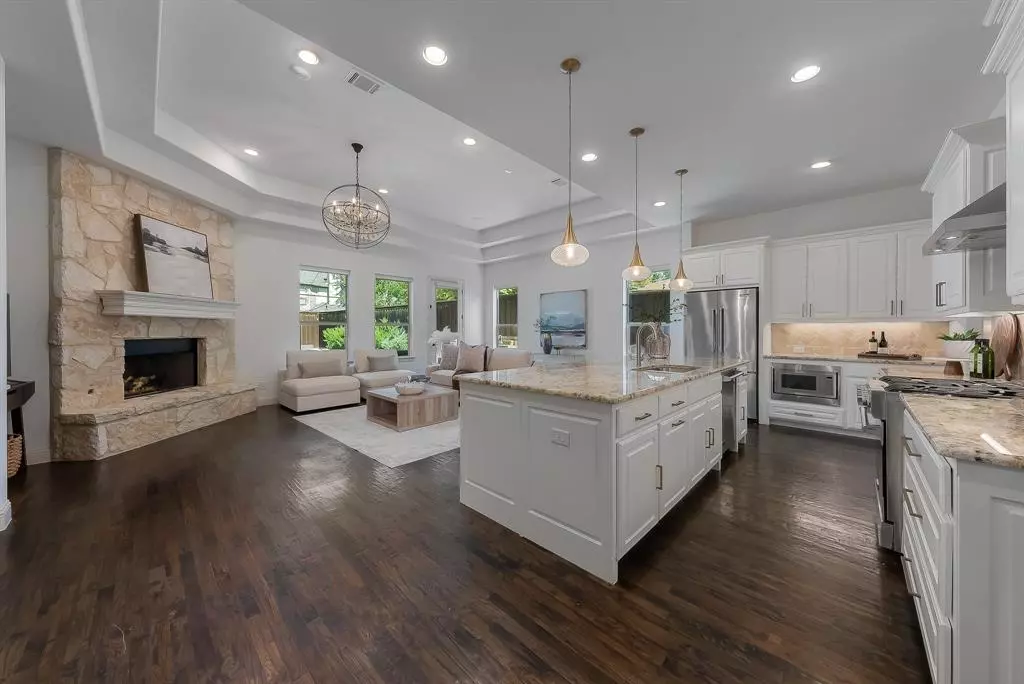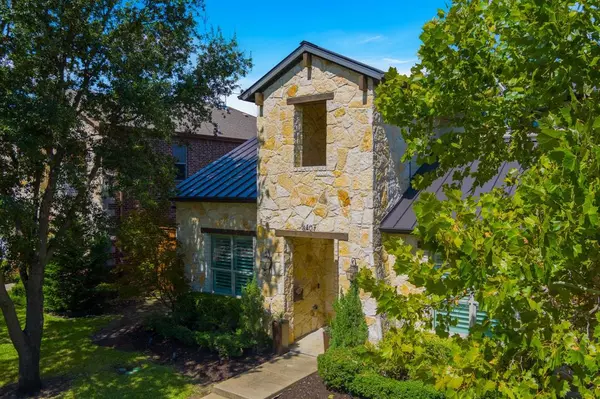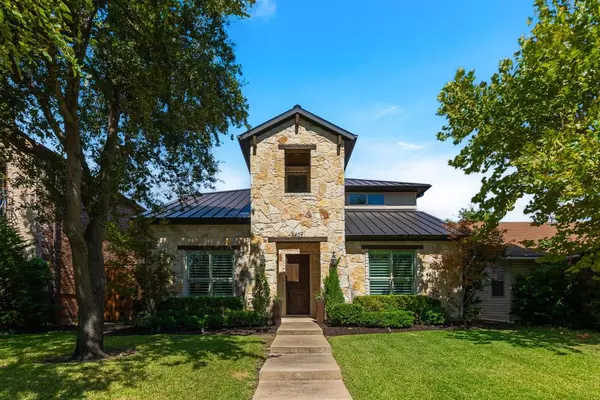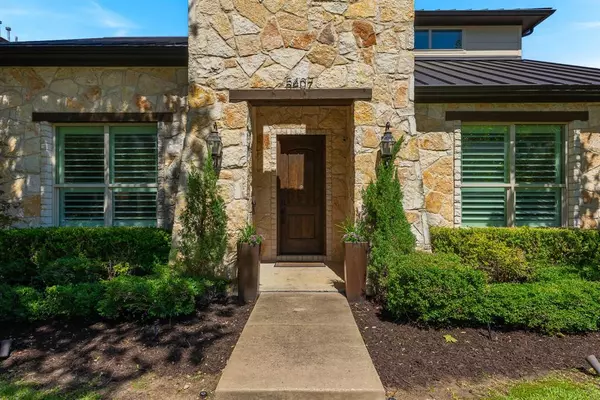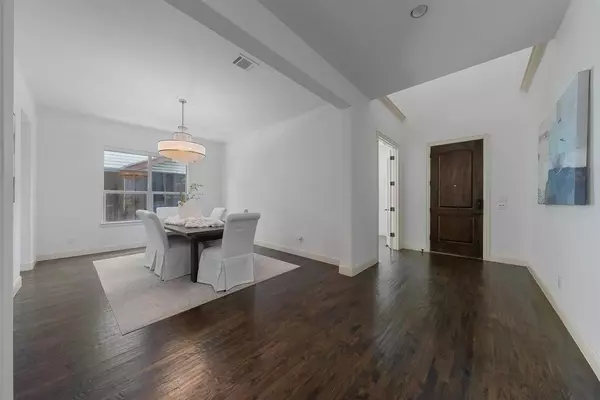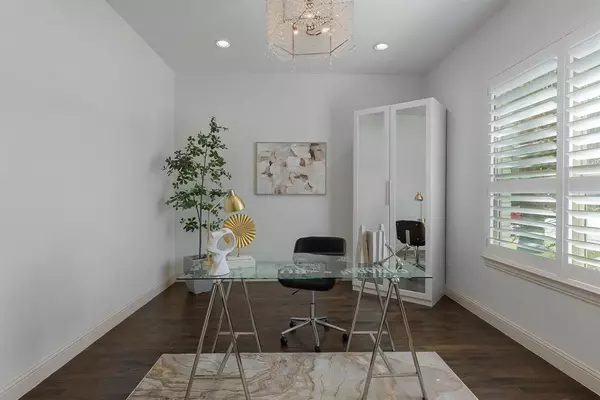
3 Beds
4 Baths
3,574 SqFt
3 Beds
4 Baths
3,574 SqFt
Key Details
Property Type Single Family Home
Sub Type Single Family Residence
Listing Status Active
Purchase Type For Sale
Square Footage 3,574 sqft
Price per Sqft $377
Subdivision Vickery Place
MLS Listing ID 20738738
Style Traditional
Bedrooms 3
Full Baths 3
Half Baths 1
HOA Y/N None
Year Built 2014
Annual Tax Amount $24,482
Lot Size 7,187 Sqft
Acres 0.165
Property Description
Location
State TX
County Dallas
Direction From Central Expressway, Take Knox Henderson Exit and head East on Henderson. Left at Belmont stoplight. Property on your left just past the three way stop at Glencoe.
Rooms
Dining Room 1
Interior
Interior Features Cable TV Available, Chandelier, Decorative Lighting, Eat-in Kitchen, Granite Counters, Kitchen Island, Open Floorplan, Pantry, Walk-In Closet(s)
Heating Central, Fireplace(s), Natural Gas
Cooling Ceiling Fan(s), Central Air, Electric
Flooring Carpet, Ceramic Tile, Hardwood
Fireplaces Number 1
Fireplaces Type Gas, Gas Logs, Gas Starter, Insert, Living Room
Appliance Built-in Gas Range, Dishwasher, Disposal, Electric Oven, Microwave, Refrigerator, Vented Exhaust Fan
Heat Source Central, Fireplace(s), Natural Gas
Laundry Utility Room, Full Size W/D Area
Exterior
Exterior Feature Attached Grill, Covered Patio/Porch, Rain Gutters, Outdoor Kitchen
Garage Spaces 2.0
Fence Gate, Wood
Pool In Ground, Outdoor Pool, Pool/Spa Combo, Private, Water Feature
Utilities Available Cable Available, City Sewer, City Water, Curbs, Sidewalk
Roof Type Metal
Total Parking Spaces 2
Garage Yes
Private Pool 1
Building
Story Two
Foundation Slab
Level or Stories Two
Structure Type Brick,Rock/Stone,Siding
Schools
Elementary Schools Bonham
Middle Schools Long
High Schools Woodrow Wilson
School District Dallas Isd
Others
Ownership See Agent
Acceptable Financing Cash, Conventional, FHA
Listing Terms Cash, Conventional, FHA
Special Listing Condition Aerial Photo, Survey Available


1001 West Loop South Suite 105, Houston, TX, 77027, United States

