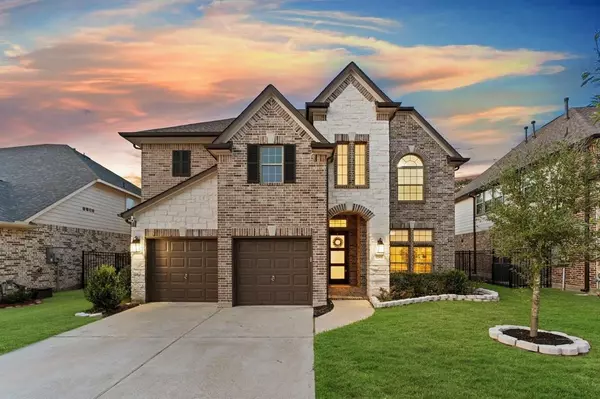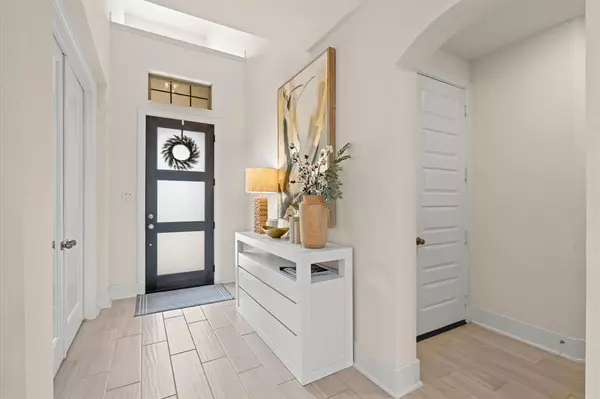
4 Beds
3.1 Baths
3,191 SqFt
4 Beds
3.1 Baths
3,191 SqFt
Key Details
Property Type Single Family Home
Listing Status Active
Purchase Type For Sale
Square Footage 3,191 sqft
Price per Sqft $156
Subdivision Vanbrooke Sec 2
MLS Listing ID 13292434
Style Traditional
Bedrooms 4
Full Baths 3
Half Baths 1
HOA Fees $900/ann
HOA Y/N 1
Year Built 2021
Annual Tax Amount $7,961
Tax Year 2023
Lot Size 8,888 Sqft
Acres 0.204
Property Description
Location
State TX
County Fort Bend
Area Fulshear/South Brookshire/Simonton
Rooms
Bedroom Description En-Suite Bath,Primary Bed - 1st Floor,Walk-In Closet
Other Rooms 1 Living Area, Breakfast Room, Butlers Pantry, Entry, Formal Dining, Formal Living, Gameroom Up, Home Office/Study, Media, Utility Room in House
Master Bathroom Primary Bath: Double Sinks, Primary Bath: Separate Shower
Kitchen Butler Pantry, Island w/o Cooktop, Kitchen open to Family Room, Pantry
Interior
Heating Central Gas
Cooling Central Electric
Flooring Carpet, Tile
Fireplaces Number 1
Fireplaces Type Mock Fireplace
Exterior
Garage Attached Garage
Garage Spaces 2.0
Roof Type Composition
Private Pool No
Building
Lot Description Subdivision Lot
Dwelling Type Free Standing
Story 2
Foundation Slab
Lot Size Range 0 Up To 1/4 Acre
Water Public Water, Water District
Structure Type Brick,Stucco
New Construction No
Schools
Elementary Schools Huggins Elementary School
Middle Schools Leaman Junior High School
High Schools Fulshear High School
School District 33 - Lamar Consolidated
Others
Senior Community No
Restrictions Deed Restrictions
Tax ID 8835-02-001-0840-901
Energy Description Ceiling Fans
Tax Rate 3.0738
Disclosures Sellers Disclosure
Special Listing Condition Sellers Disclosure


1001 West Loop South Suite 105, Houston, TX, 77027, United States






