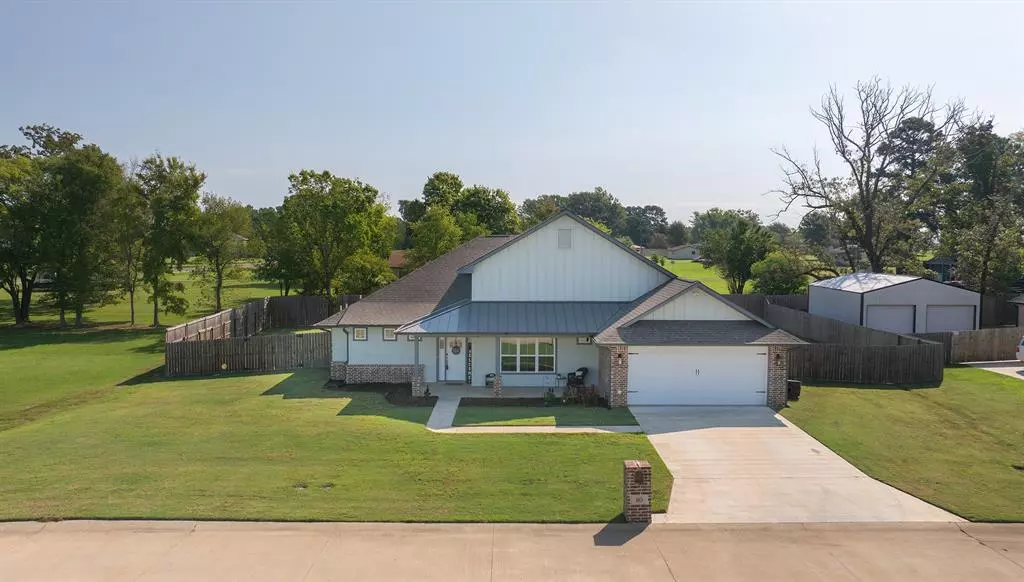
4 Beds
3 Baths
2,313 SqFt
4 Beds
3 Baths
2,313 SqFt
Key Details
Property Type Single Family Home
Sub Type Single Family Residence
Listing Status Active
Purchase Type For Sale
Square Footage 2,313 sqft
Price per Sqft $188
Subdivision Chesterfield
MLS Listing ID 20735456
Bedrooms 4
Full Baths 3
HOA Y/N None
Year Built 2020
Lot Size 0.410 Acres
Acres 0.41
Property Description
Location
State TX
County Bowie
Direction use gps
Rooms
Dining Room 1
Interior
Interior Features Built-in Features, Cable TV Available, Decorative Lighting, Double Vanity, Eat-in Kitchen, Flat Screen Wiring, Granite Counters, High Speed Internet Available, Kitchen Island, Open Floorplan, Pantry, Vaulted Ceiling(s), Walk-In Closet(s)
Appliance Built-in Gas Range, Dishwasher, Disposal, Gas Cooktop, Gas Range
Laundry Electric Dryer Hookup, Utility Room
Exterior
Garage Spaces 2.0
Carport Spaces 2
Utilities Available City Sewer, City Water, Concrete
Roof Type Composition
Total Parking Spaces 2
Garage Yes
Building
Story One
Level or Stories One
Schools
Elementary Schools Red Lick
Middle Schools Red Lick
High Schools School Of Choice
School District Red Lick Isd
Others
Ownership Kyle and Courtney Wyatt


1001 West Loop South Suite 105, Houston, TX, 77027, United States






