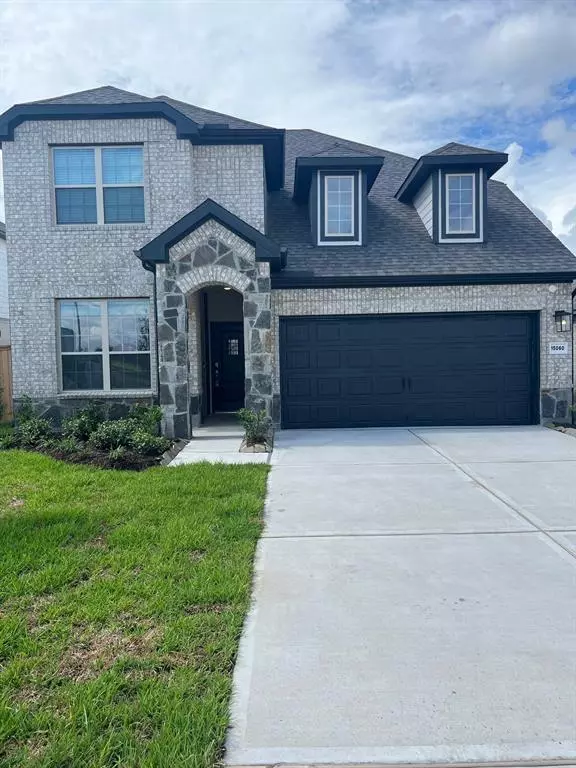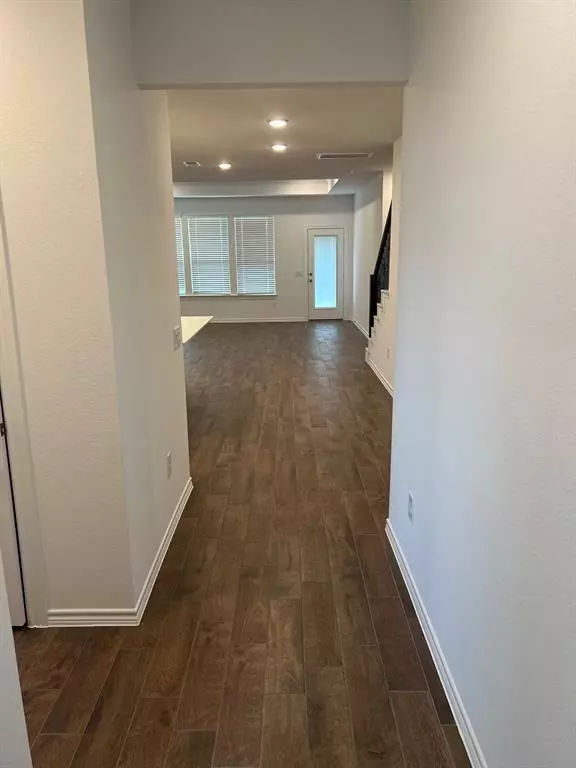
4 Beds
2.1 Baths
2,417 SqFt
4 Beds
2.1 Baths
2,417 SqFt
Key Details
Property Type Single Family Home
Sub Type Single Family Detached
Listing Status Active
Purchase Type For Rent
Square Footage 2,417 sqft
Subdivision Mavera
MLS Listing ID 61646163
Style Traditional
Bedrooms 4
Full Baths 2
Half Baths 1
Rental Info Long Term,One Year
Year Built 2024
Available Date 2024-08-30
Property Description
Location
State TX
County Montgomery
Area Conroe Southeast
Rooms
Bedroom Description Primary Bed - 1st Floor,Walk-In Closet
Other Rooms 1 Living Area, Family Room, Gameroom Up, Home Office/Study, Kitchen/Dining Combo, Living Area - 1st Floor, Utility Room in House
Master Bathroom Half Bath, Primary Bath: Double Sinks, Primary Bath: Separate Shower, Secondary Bath(s): Tub/Shower Combo
Kitchen Island w/o Cooktop, Kitchen open to Family Room, Pantry
Interior
Interior Features Dryer Included, Fire/Smoke Alarm, Refrigerator Included, Washer Included
Heating Central Gas
Cooling Central Electric
Flooring Carpet, Tile
Appliance Dryer Included, Electric Dryer Connection, Gas Dryer Connections, Refrigerator, Washer Included
Exterior
Exterior Feature Back Yard, Back Yard Fenced, Fenced, Fully Fenced, Patio/Deck, Sprinkler System
Garage Attached Garage
Garage Spaces 2.0
Street Surface Asphalt,Concrete,Curbs
Private Pool No
Building
Lot Description Subdivision Lot
Faces North
Story 2
Water Water District
New Construction Yes
Schools
Elementary Schools San Jacinto Elementary School (Conroe)
Middle Schools Moorhead Junior High School
High Schools Caney Creek High School
School District 11 - Conroe
Others
Pets Allowed Case By Case Basis
Senior Community No
Restrictions Deed Restrictions
Tax ID NA
Disclosures No Disclosures
Special Listing Condition No Disclosures
Pets Description Case By Case Basis


1001 West Loop South Suite 105, Houston, TX, 77027, United States






