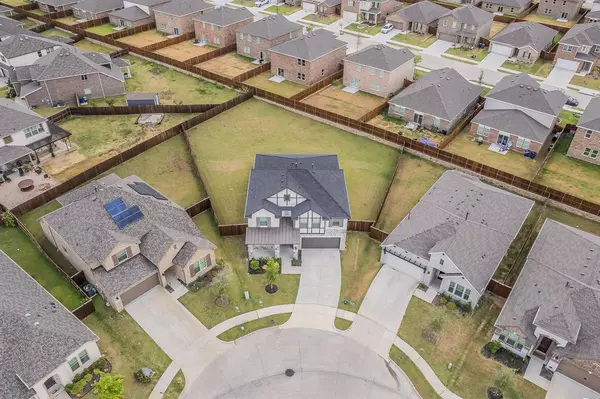
4 Beds
4 Baths
2,907 SqFt
4 Beds
4 Baths
2,907 SqFt
Key Details
Property Type Single Family Home
Sub Type Single Family Residence
Listing Status Active
Purchase Type For Sale
Square Footage 2,907 sqft
Price per Sqft $156
Subdivision Gateway Parks Add
MLS Listing ID 20714982
Style Traditional
Bedrooms 4
Full Baths 3
Half Baths 1
HOA Fees $720/ann
HOA Y/N Mandatory
Year Built 2021
Annual Tax Amount $10,002
Lot Size 0.298 Acres
Acres 0.298
Property Description
Over a quarter of an acre located in the highly sought after Gateway Parks neighborhood located only minutes from highway 80. Pulling up to the beautiful home your attention will be automatically drawn to the unique and elevation. The corner lot with no neighbors across the street is the ideal location tucked away from main streets. This house looks brand new and the current owners have only lived there a short period of time and took good care of it. As you enter through the storm door you are greeted with gorgeous floor that flow from the front door to the rear. A few feet in the home office and additional bathroom are to the left. A little further the floor plan opens up to main areas that feature plenty of space to entertain. Out the back door is the massive backyard ready for a pool or resort style living. Upstairs is a game room, additional bedrooms and a Jr primary bedroom.
Location
State TX
County Kaufman
Community Community Pool, Fitness Center, Greenbelt, Jogging Path/Bike Path, Playground, Pool
Direction Please use GPS
Rooms
Dining Room 1
Interior
Interior Features Built-in Features, Decorative Lighting, Double Vanity, Eat-in Kitchen, Flat Screen Wiring, Granite Counters, High Speed Internet Available, Kitchen Island, Multiple Staircases, Open Floorplan, Pantry, Smart Home System
Heating Central
Cooling Attic Fan, Ceiling Fan(s), Central Air
Fireplaces Number 1
Fireplaces Type Gas, Living Room
Appliance Built-in Gas Range, Built-in Refrigerator, Dishwasher, Disposal, Electric Range, Gas Cooktop, Gas Oven, Ice Maker, Microwave, Vented Exhaust Fan
Heat Source Central
Laundry Electric Dryer Hookup, Gas Dryer Hookup, Full Size W/D Area, Washer Hookup
Exterior
Exterior Feature Covered Deck, Covered Patio/Porch, Garden(s), Rain Gutters, Lighting, Private Yard, Storage
Garage Spaces 2.0
Fence Back Yard, Wood
Community Features Community Pool, Fitness Center, Greenbelt, Jogging Path/Bike Path, Playground, Pool
Utilities Available Cable Available, City Sewer, City Water, Electricity Available, Electricity Connected, Individual Gas Meter, Individual Water Meter, Natural Gas Available, Underground Utilities
Roof Type Composition
Total Parking Spaces 2
Garage Yes
Building
Lot Description Cul-De-Sac, Interior Lot, Landscaped, Sprinkler System
Story Two
Foundation Slab
Level or Stories Two
Structure Type Brick,Cedar,Concrete
Schools
Elementary Schools Henderson
Middle Schools Warren
High Schools Forney
School District Forney Isd
Others
Restrictions No Known Restriction(s)
Ownership See CAD
Acceptable Financing Cash, Conventional, FHA, VA Loan
Listing Terms Cash, Conventional, FHA, VA Loan


1001 West Loop South Suite 105, Houston, TX, 77027, United States






