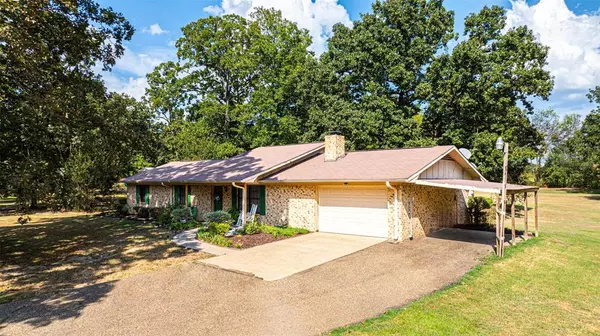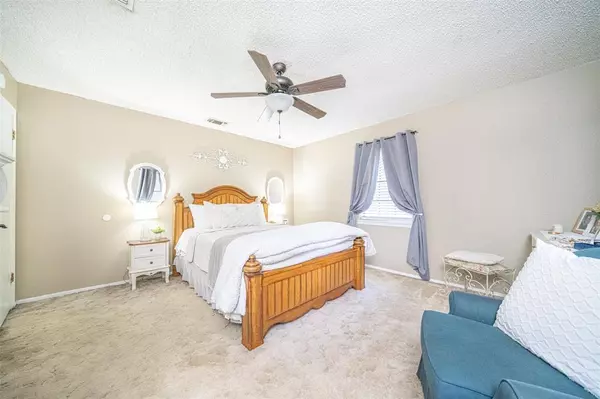
3 Beds
2 Baths
1,527 SqFt
3 Beds
2 Baths
1,527 SqFt
Key Details
Property Type Single Family Home
Sub Type Single Family Residence
Listing Status Active
Purchase Type For Sale
Square Footage 1,527 sqft
Price per Sqft $149
Subdivision Oak Acres
MLS Listing ID 20715053
Style Ranch
Bedrooms 3
Full Baths 2
HOA Y/N None
Year Built 1982
Lot Size 1.800 Acres
Acres 1.8
Property Description
Location
State TX
County Titus
Direction From Hwy 49, head north on FM 2348. Turn right on Oak Acres CR 4218. Keep left at the 90 degree turn. House will be on the right with a wooden sign that says 838 on it. SIY
Rooms
Dining Room 1
Interior
Interior Features Built-in Features, Cable TV Available, Chandelier, Decorative Lighting, Double Vanity, Eat-in Kitchen, Granite Counters, High Speed Internet Available, Paneling, Pantry, Walk-In Closet(s)
Heating Central, Electric, Fireplace(s)
Cooling Ceiling Fan(s), Central Air, Electric
Flooring Carpet, Ceramic Tile, Laminate, Terrazzo
Fireplaces Number 1
Fireplaces Type Brick, Den, Glass Doors, Insert, Metal, Raised Hearth, Wood Burning
Appliance Dishwasher, Electric Oven, Electric Range, Electric Water Heater, Vented Exhaust Fan
Heat Source Central, Electric, Fireplace(s)
Laundry Electric Dryer Hookup, Utility Room, Full Size W/D Area, Stacked W/D Area, Washer Hookup
Exterior
Exterior Feature Covered Patio/Porch, Rain Gutters, Lighting, Private Yard
Garage Spaces 1.0
Carport Spaces 1
Fence None
Utilities Available Aerobic Septic, All Weather Road, Cable Available, Co-op Water, Individual Water Meter, Outside City Limits
Roof Type Composition
Total Parking Spaces 2
Garage Yes
Building
Lot Description Acreage, Cleared, Few Trees, Landscaped, Level, Oak, Subdivision
Story One
Foundation Slab
Level or Stories One
Structure Type Brick,Wood
Schools
Elementary Schools Chapelhill
Middle Schools Chapelhill
High Schools Chapelhill
School District Chapel Hill Isd
Others
Ownership Mary Irvin
Acceptable Financing 1031 Exchange, Cash, Conventional
Listing Terms 1031 Exchange, Cash, Conventional
Special Listing Condition Aerial Photo


1001 West Loop South Suite 105, Houston, TX, 77027, United States






