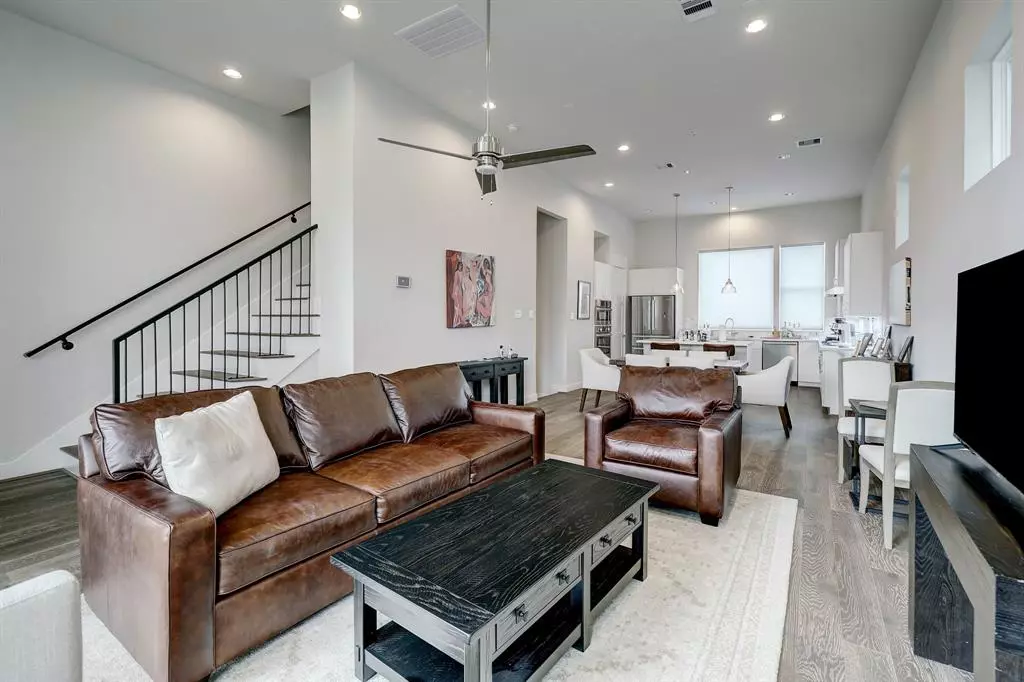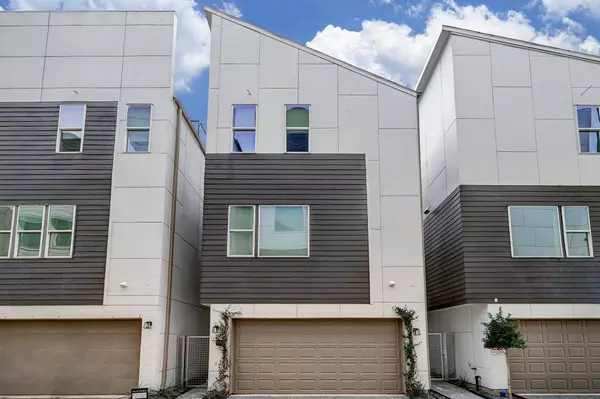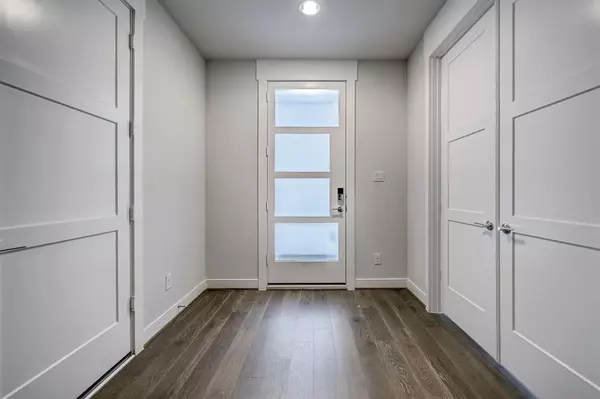
3 Beds
3.1 Baths
2,197 SqFt
3 Beds
3.1 Baths
2,197 SqFt
Key Details
Property Type Single Family Home
Listing Status Active
Purchase Type For Sale
Square Footage 2,197 sqft
Price per Sqft $289
Subdivision Houston Views
MLS Listing ID 37194618
Style Contemporary/Modern
Bedrooms 3
Full Baths 3
Half Baths 1
HOA Fees $2,200/ann
HOA Y/N 1
Year Built 2021
Annual Tax Amount $11,703
Tax Year 2023
Lot Size 1,723 Sqft
Acres 0.0396
Property Description
Location
State TX
County Harris
Area Washington East/Sabine
Interior
Interior Features 2 Staircases, Alarm System - Owned, High Ceiling
Heating Central Gas
Cooling Central Electric
Flooring Tile, Wood
Exterior
Exterior Feature Back Yard, Back Yard Fenced, Exterior Gas Connection, Patio/Deck, Porch
Garage Attached Garage
Garage Spaces 2.0
Roof Type Composition
Street Surface Concrete
Private Pool No
Building
Lot Description Subdivision Lot
Dwelling Type Free Standing
Faces North
Story 3
Foundation Slab
Lot Size Range 0 Up To 1/4 Acre
Water Public Water
Structure Type Cement Board,Synthetic Stucco
New Construction No
Schools
Elementary Schools Crockett Elementary School (Houston)
Middle Schools Hogg Middle School (Houston)
High Schools Heights High School
School District 27 - Houston
Others
Senior Community No
Restrictions Deed Restrictions
Tax ID 136-884-001-0023
Energy Description Ceiling Fans
Tax Rate 2.2019
Disclosures Other Disclosures
Special Listing Condition Other Disclosures


1001 West Loop South Suite 105, Houston, TX, 77027, United States






