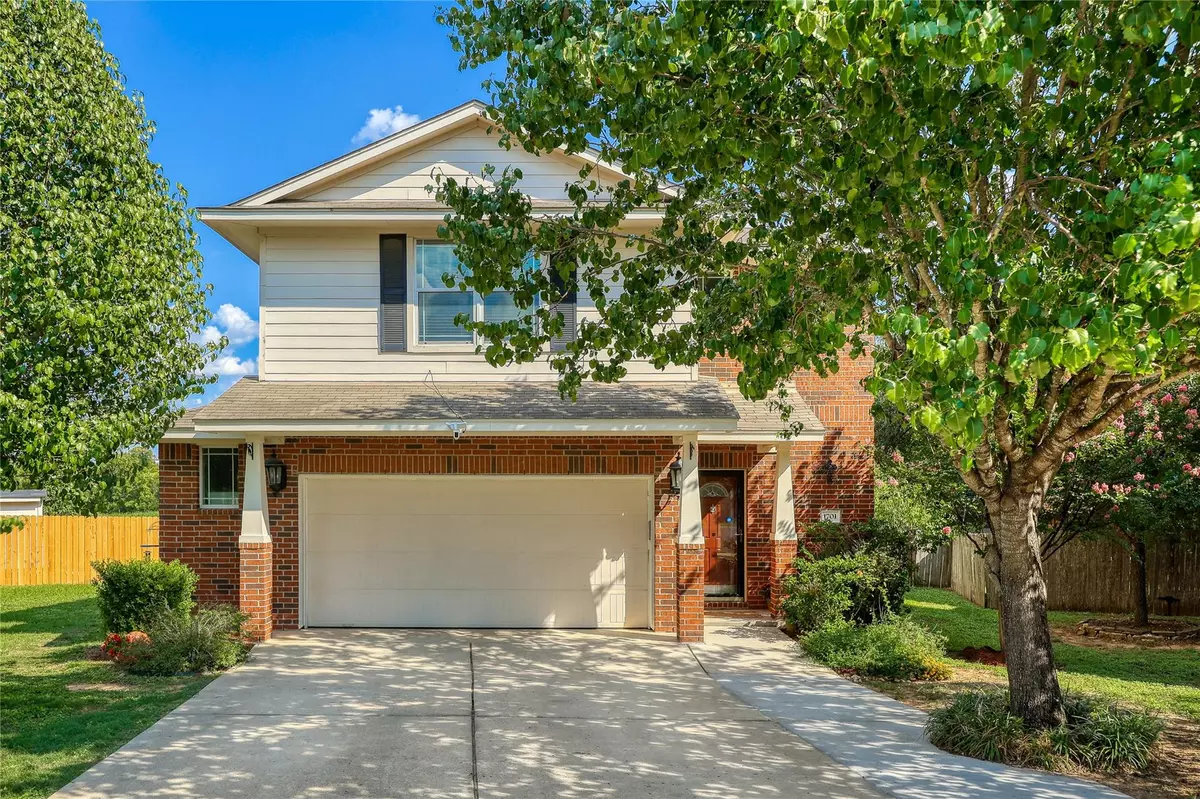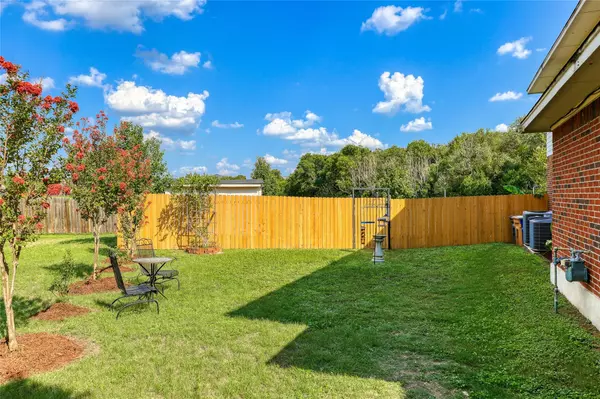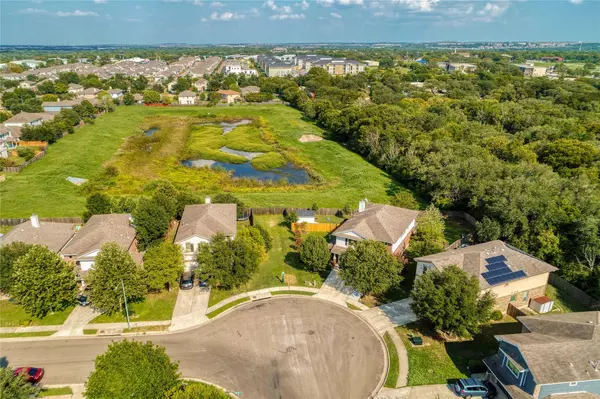
5 Beds
3 Baths
2,569 SqFt
5 Beds
3 Baths
2,569 SqFt
Key Details
Property Type Single Family Home
Sub Type Single Family Residence
Listing Status Active Under Contract
Purchase Type For Sale
Square Footage 2,569 sqft
Price per Sqft $194
Subdivision Rancho Alto Ph 02
MLS Listing ID 8851065
Style 1st Floor Entry
Bedrooms 5
Full Baths 3
HOA Fees $160/ann
HOA Y/N Yes
Originating Board actris
Year Built 2007
Annual Tax Amount $12,529
Tax Year 2022
Lot Size 10,698 Sqft
Acres 0.2456
Property Description
New roof was installed 8/20 !! Gaze at the ducks flying in to the pond while sipping your coffee on large back deck. This is a great open floor plan with tons of space for entertaining and large bedrooms. Kitchen has granite counters and travertine stone flooring. Enjoy fresh paint inside w/game-room and finished garage for cave/hobbies. Exterior freshly painted and great spaces for entertaining, games and sports. Keep your tools and toys in this giant shed. Exterior freshly painted and great spaces for entertaining, games, and room for a pool in the huge yard!
Location
State TX
County Travis
Rooms
Main Level Bedrooms 1
Interior
Interior Features Multiple Dining Areas
Heating Central
Cooling Ceiling Fan(s), Central Air
Flooring Carpet, Tile
Fireplaces Number 1
Fireplaces Type Gas
Fireplace No
Appliance Dishwasher, Disposal, Ice Maker, Gas Oven, Free-Standing Range, Refrigerator, Free-Standing Refrigerator, Water Heater
Exterior
Exterior Feature Exterior Steps, Private Yard
Garage Spaces 2.0
Fence Fenced, Wood
Pool None
Community Features Park
Utilities Available Underground Utilities
Waterfront No
Waterfront Description Pond
View Park/Greenbelt, Pond, Trees/Woods
Roof Type Composition,Shingle
Porch Covered
Total Parking Spaces 4
Private Pool No
Building
Lot Description Private, Sloped Down, Trees-Medium (20 Ft - 40 Ft)
Faces Northwest
Foundation Slab
Sewer Public Sewer
Water Public
Level or Stories Two
Structure Type Brick,HardiPlank Type
New Construction No
Schools
Elementary Schools Menchaca
Middle Schools Paredes
High Schools Akins
School District Austin Isd
Others
HOA Fee Include Common Area Maintenance
Special Listing Condition Standard

1001 West Loop South Suite 105, Houston, TX, 77027, United States






