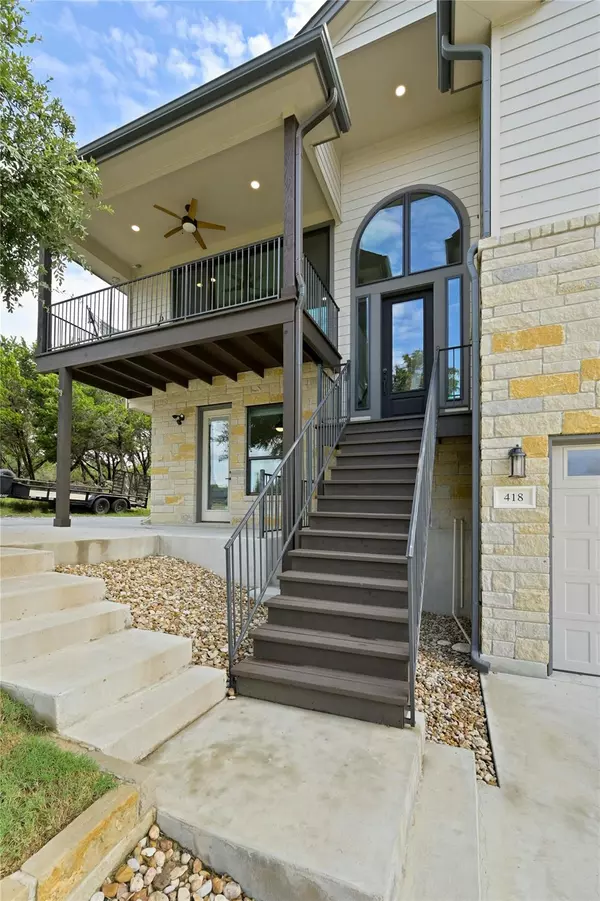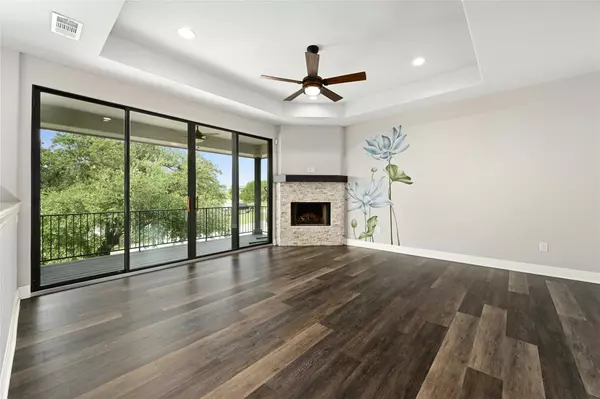
3 Beds
3 Baths
1,745 SqFt
3 Beds
3 Baths
1,745 SqFt
Key Details
Property Type Single Family Home
Sub Type Single Family Residence
Listing Status Active
Purchase Type For Sale
Square Footage 1,745 sqft
Price per Sqft $285
Subdivision Point Venture Sec 03-2
MLS Listing ID 3394102
Bedrooms 3
Full Baths 2
Half Baths 1
HOA Fees $130/mo
HOA Y/N Yes
Originating Board actris
Year Built 2018
Tax Year 2024
Lot Size 7,792 Sqft
Acres 0.1789
Property Description
Embrace the essence of lakeside living in this exquisite Point Venture retreat, with panoramic views of Lake Travis. Designed for both comfort and elegance, the main level welcomes you with an airy living room featuring a cozy fireplace and expansive sliding glass doors leading to a sprawling balcony overlooking Lake Travis.
The kitchen is adorned with granite countertops, stainless steel appliances, and a convenient breakfast bar, seamlessly flowing into the dining area and living space. Nearby, the primary suite offers a peaceful escape with a spacious walk-in shower and ample closet space. A charming half bathroom just down the hall offers convenience for guests.
Venture downstairs to discover two generously sized bedrooms and a shared bathroom. A covered patio with an outdoor kitchen provides additional outdoor living opportunities, perfect for enjoying the natural surroundings. The two-car garage provides ample storage space. With two driveways accommodating boat or RV parking needs, this home is tailored for both practicality and luxury.
Crafted with meticulous attention to detail by Vista Verde, this residence epitomizes quality and thoughtful design. Residents can enjoy access to the 60-acre POA park, complete with a natural sand beach, picnic areas, and a convenient boat ramp, offering endless opportunities for outdoor enjoyment and relaxation.
Location
State TX
County Travis
Rooms
Main Level Bedrooms 1
Interior
Interior Features Breakfast Bar, Granite Counters, Electric Dryer Hookup, Interior Steps, Kitchen Island, Pantry, Primary Bedroom on Main, Soaking Tub, Walk-In Closet(s)
Heating Central, Electric, Fireplace(s)
Cooling Central Air, Electric
Flooring Tile, Vinyl
Fireplaces Number 1
Fireplaces Type Living Room
Fireplace No
Appliance Dishwasher, Disposal, Electric Cooktop, Ice Maker, Microwave, Free-Standing Electric Oven, Free-Standing Refrigerator, Stainless Steel Appliance(s)
Exterior
Exterior Feature Balcony, Exterior Steps, Gutters Partial, Lighting, Outdoor Grill
Garage Spaces 2.0
Fence Back Yard
Pool None
Community Features BBQ Pit/Grill, Clubhouse, Common Grounds, Dog Park, Fishing, Golf, Kitchen Facilities, Lake, Park, Picnic Area, Playground, Pool, Restaurant, Tennis Court(s)
Utilities Available Electricity Connected, High Speed Internet, Phone Available, Sewer Available, Water Connected
Waterfront No
Waterfront Description None
View Hill Country, Lake, Trees/Woods
Roof Type Composition
Porch Covered, Deck, Rear Porch
Total Parking Spaces 4
Private Pool No
Building
Lot Description Back Yard, Front Yard
Faces Southeast
Foundation Slab
Sewer Public Sewer
Water Public
Level or Stories Two
Structure Type HardiPlank Type,Stone Veneer
New Construction No
Schools
Elementary Schools Lago Vista
Middle Schools Lago Vista
High Schools Lago Vista
School District Lago Vista Isd
Others
HOA Fee Include Common Area Maintenance
Special Listing Condition Standard

1001 West Loop South Suite 105, Houston, TX, 77027, United States






