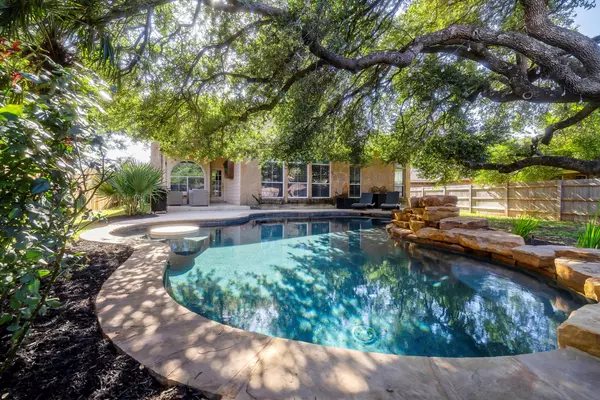
4 Beds
4 Baths
2,861 SqFt
4 Beds
4 Baths
2,861 SqFt
Key Details
Property Type Single Family Home
Sub Type Single Family Residence
Listing Status Active
Purchase Type For Sale
Square Footage 2,861 sqft
Price per Sqft $261
Subdivision Avery Ranch West Ph 01
MLS Listing ID 3951195
Bedrooms 4
Full Baths 3
Half Baths 1
HOA Fees $178/qua
HOA Y/N Yes
Originating Board actris
Year Built 2006
Annual Tax Amount $13,905
Tax Year 2024
Lot Size 9,430 Sqft
Acres 0.2165
Property Description
* Private Pool * three car garage * freshly painted interior walls
* Pool has been inspected and cared for. *New carpet upstairs installed in August 2024 * top-rated schools * sought after Avery Ranch Community *beautiful oak trees. * Primary bedroom on main floor * dedicated office space * granite counter tops with marble backsplash
* Seller is willing to do additional updates with an acceptable offer.
Location
State TX
County Williamson
Rooms
Main Level Bedrooms 1
Interior
Interior Features Ceiling Fan(s), Granite Counters, Entrance Foyer, Open Floorplan, Pantry, Primary Bedroom on Main, Walk-In Closet(s)
Heating Central
Cooling Ceiling Fan(s), Central Air
Flooring Carpet, Tile, Wood
Fireplaces Number 1
Fireplaces Type Living Room
Fireplace No
Appliance Dishwasher, Disposal, Exhaust Fan, Free-Standing Gas Oven, Refrigerator
Exterior
Exterior Feature See Remarks
Garage Spaces 3.0
Fence Back Yard, Fenced, Wood
Pool In Ground, Waterfall
Community Features BBQ Pit/Grill, Clubhouse, Cluster Mailbox, Golf, Park, Pet Amenities, Picnic Area, Playground, Pool, Sidewalks, Sport Court(s)/Facility, Street Lights, Tennis Court(s), Trail(s)
Utilities Available Cable Connected, Electricity Connected, Natural Gas Connected, Sewer Connected, Water Connected
Waterfront No
Waterfront Description None
View None
Roof Type Shingle
Porch Covered, Rear Porch
Total Parking Spaces 6
Private Pool Yes
Building
Lot Description Landscaped
Faces Southwest
Foundation Slab
Sewer Public Sewer
Water Public
Level or Stories Two
Structure Type Cement Siding,Stone
New Construction No
Schools
Elementary Schools Rutledge
Middle Schools Stiles
High Schools Vista Ridge
School District Leander Isd
Others
HOA Fee Include Utilities
Special Listing Condition Standard

1001 West Loop South Suite 105, Houston, TX, 77027, United States






