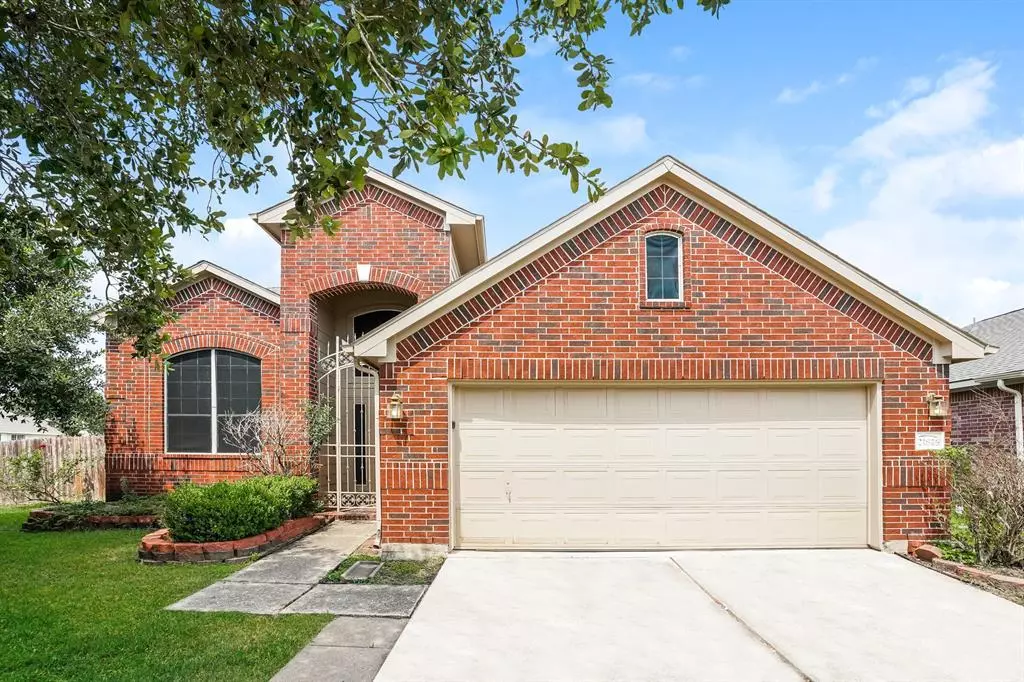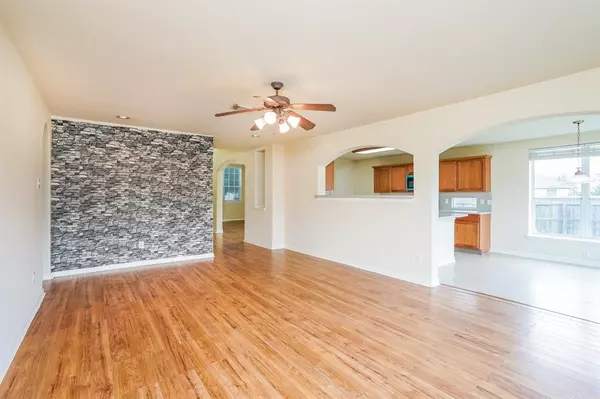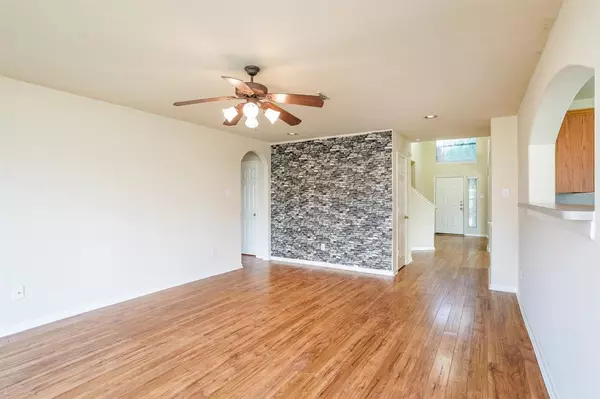
4 Beds
3.1 Baths
2,706 SqFt
4 Beds
3.1 Baths
2,706 SqFt
Key Details
Property Type Single Family Home
Listing Status Option Pending
Purchase Type For Sale
Square Footage 2,706 sqft
Price per Sqft $107
Subdivision Spring Terrace Sec 02
MLS Listing ID 24074561
Style Traditional
Bedrooms 4
Full Baths 3
Half Baths 1
HOA Fees $508/ann
HOA Y/N 1
Year Built 2005
Annual Tax Amount $7,890
Tax Year 2023
Lot Size 7,214 Sqft
Acres 0.1656
Property Description
Location
State TX
County Harris
Area Spring/Klein/Tomball
Rooms
Bedroom Description En-Suite Bath,Primary Bed - 1st Floor,Walk-In Closet
Other Rooms Formal Dining, Gameroom Up, Kitchen/Dining Combo, Living Area - 1st Floor, Media, Utility Room in House
Master Bathroom Half Bath, Primary Bath: Double Sinks, Primary Bath: Separate Shower, Secondary Bath(s): Double Sinks
Kitchen Breakfast Bar, Pantry
Interior
Interior Features Fire/Smoke Alarm, Formal Entry/Foyer, High Ceiling
Heating Central Gas
Cooling Central Electric
Flooring Carpet, Laminate, Tile
Exterior
Exterior Feature Back Yard Fenced
Garage Attached Garage
Garage Spaces 2.0
Garage Description Auto Garage Door Opener, Double-Wide Driveway
Roof Type Composition
Private Pool No
Building
Lot Description Corner, Subdivision Lot
Dwelling Type Free Standing
Story 2
Foundation Slab
Lot Size Range 0 Up To 1/4 Acre
Water Water District
Structure Type Brick,Cement Board
New Construction No
Schools
Elementary Schools Mueller Elementary School
Middle Schools Krimmel Intermediate School
High Schools Klein Oak High School
School District 32 - Klein
Others
Senior Community No
Restrictions Deed Restrictions
Tax ID 126-134-003-0016
Energy Description Ceiling Fans
Acceptable Financing Cash Sale, Conventional, FHA, VA
Tax Rate 2.2396
Disclosures Corporate Listing, Mud, Sellers Disclosure, Special Addendum
Listing Terms Cash Sale, Conventional, FHA, VA
Financing Cash Sale,Conventional,FHA,VA
Special Listing Condition Corporate Listing, Mud, Sellers Disclosure, Special Addendum


1001 West Loop South Suite 105, Houston, TX, 77027, United States






